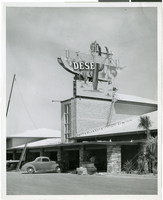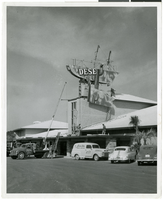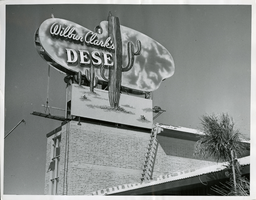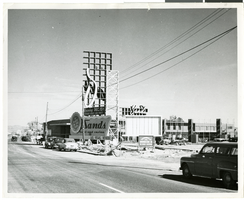Search the Special Collections and Archives Portal
Search Results

Photograph of Leo Carrillo in front of the Carrillo Room at the Last Frontier Village (Las Vegas), circa mid 1940s
Date
Archival Collection
Description
Actor Leo Carrillo, who played Pancho in the popular 1950s TV series "The Cisco Kid" poses in his 1941 Cadillac with a woman outside of the Carrillo Room at the Last Frontier Village.
Site Name: Frontier
Address: 3120 Las Vegas Boulevard South
Image

Photograph of the front exterior of the Mint Hotel (Las Vegas), circa 1957
Date
Archival Collection
Description
The Mint on Fremont Street before its expansion in 1958.
Site Name: Mint Las Vegas
Address: 128 East Fremont Street
Image

Photograph of workers assembling the sign for Wilbur Clark's Desert Inn (Las Vegas), circa 1950s
Date
Archival Collection
Description
Workers assemble the sign on the roof of Wilbur Clark's Desert Inn.
Site Name: Desert Inn
Address: 3045 Las Vegas Boulevard South
Image

Photograph of the assembly of the sign for Wilbur Clark's Desert Inn (Las Vegas), circa 1950s
Date
Archival Collection
Description
Workers assemble the sign on the roof of Wilbur Clark's Desert Inn.
Site Name: Desert Inn
Address: 3045 Las Vegas Boulevard South
Image

Photograph of the sign for Wilbur Clark's Desert Inn during assembly (Las Vegas), circa 1950s
Date
Archival Collection
Description
Workers assemble the sign on the roof of Wilbur Clark's Desert Inn. Photo is stamped "Western Studio, 227 South Fifth, Tel 2825, Las Vegas, Nevada" on the back
Site Name: Desert Inn
Address: 3045 Las Vegas Boulevard South
Image

Photograph of the assembly of the sign in front of the Sands (Las Vegas), circa 1953
Date
Archival Collection
Description
Workers assemble the sign for the Sands Hotel that stood along the Las Vegas Strip.
Site Name: Sands Hotel
Address: 3355 Las Vegas Boulevard South
Image

Photograph of the neon sign in front of the Sahara at night (Las Vegas), circa early 1960s
Date
Archival Collection
Description
The entrance and signs of the Sahara at night.
Site Name: Sahara Hotel and Casino
Address: 2535 Las Vegas Boulevard South
Image

Photograph of the El Cortez Hotel at night (Las Vegas), circa 1950s
Date
Archival Collection
Description
The exterior corner view of the El Cortez Hotel at night.
Site Name: El Cortez
Address: 600 East Fremont Street, Las Vegas, NV
Image

Photograph of the entrance to the Last Frontier Village at twilight (Las Vegas), circa early 1950s
Date
Archival Collection
Description
The entrance to the Last Frontier Village, including the Silver Slipper Gambling Hall and the Ripley's Believe it or Not Museum.
Site Name: Frontier
Address: 3120 Las Vegas Boulevard South
Image

Photograph of Highway 91 (Las Vegas), circa early 1950s
Date
Archival Collection
Description
View of Highway 91 showing the Thunderbird Hotel sign, El Rancho Vegas and gas stations. Sticker on back: "Please credit Las Vegas News Bureau, 4405."
Site Name: Las Vegas Strip
Address: Las Vegas; Clark County; Nevada
Image
