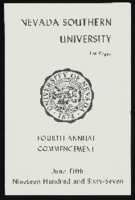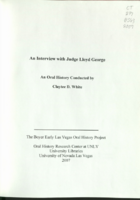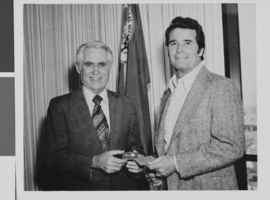Search the Special Collections and Archives Portal
Search Results

Photographs of Casino Royale and Denny's signs, Las Vegas (Nev.), 2002
Date
Archival Collection
Description
Site address: 3419 S Las Vegas Blvd
Sign owner: Tom Elardi
Sign details: The Casino Royale is located on the east side of the strip facing west, just south of the Venetian. The smaller establishment shares its space with a Denny's restaurant, which was present before the Royale was opened. The exterior is adorned with a stylized, European-esque, architecture, including apparent windows, domes, towers, and a cohesive landscape of connected buildings. The exterior of the Royale is a brightly lit facade of white raceways, lined with incandescent bulbs, boxing in vibrantly toned walls, and subdued neon. The colors correspond with those seen in the sign itself, as well the neon placed inside the edges of the windows. One section displays purple, the next a teal color, next a blue, then a red. Total signage of the property includes a two LED screens, one on the west side of the building, and the other housed in the logo cabinet on the south west corner of the property. Two logo cabinets, one in the aforementioned spot, and the second facing west over the main entrance on the west side of the building. Two double-faced cabinets lie on the northern end of the west side of the building, advertising for Denny's restaurant. Two small logos signs are also placed on the west face of the structure, for Caffe Trilussa.
Sign condition: Structure 5 Surface 5 Lighting 5
Sign form: Fascia
Sign-specific description: Upon the southwest corner of the building, a blue cabinet houses an LED screen in the rectangular body of the cabinet. The cabinet continues upward where the blue steel face supports white channel letters bordered in red neon and filled with incandescent bulbs. The text is written in two lines. The cabinet continues upward and is transformed into the sculpted design of a pink, purple, red, and blue crown on channel faced scrolls and sweeping shapes. The interiors of each section are lined with neon of a corresponding color to the paint treatments. Around to the west side of the building, the same style of text and scrolling adornments are used in a different marquee sign denoting the main entrance to the establishment. The same style of text seen on the southwestern sign is present with the same pattern of scroll work, crafted in a cabinet style, with channel faces. The major difference between the two signs is the size. The main entrance sign is much larger than the corner sign, as well as not having a LED screen incorporated below the text. The western sign possesses more scroll work below the text instead. The neon treatments are the same, as well as the incandescent bulbs, inside of the text. The lower roofline of the property plays host to the small but noticeable signage for Caffe Trilussa. Upon a extended surface of the roof line, two separate signs for the establishment are present. The roof shape is three sided with the signage on the northwest and southwest sides of the extension. Inside a section of the entablature created with white raceways, brown channel letters, spell the text "Trilussa," stretching across the length of the surface. The brown letters sit upon a yellow surface and are filled with incandescent bulbs, which are as wide as the channel letters themselves. Spelled in bent neon tubing, the word "Caffe" is spelled in all capital letters, sitting just above the left hand side of the title text. The right of the collection is occupied by a graphically treated, two-dimensional cut-out of a palm tree. The palm tree is treated on the surface with neon tubing as well. The tubing glows green and a gold corresponding to the graphical treatments. At the northern end of the property, two signs sit outside facing north, south. The double backed, internally lit cabinets represent the advertisements for the Denny's restaurant attached to the Royale. The first is at ground level outside the main entrance of the restaurant, the six sided, green cabinet, sports a yellow plastic face with red graphic text, reading "Denny's" in script text. Around the border of the face, incandescent bulbs run in a raceway pattern, and are covered in a plastic sheath. An angular cabinet rests on top of the other cabinet, creating a shallow peak. The internally lit, white face reads "Casino Royale" in black text. The same cabinet can be seen cantilevering off of the west side of the building above its partner sign. The cabinets are of identical design except for there is no plastic sheath covering the raceway of incandescent bulbs, and the plastic face of the main section of the cabinet is treated in different graphics. The script reads "Denny's" similar red script, but with a different background.
Sign - type of display: Neon; Incandescent; Backlit
Sign - media: Steel; Plastic
Sign - non-neon treatments: Graphics; Paint
Sign animation: Chasing, oscillating
Notes: The incandescent bulbs inside the channel letters of the main text oscillate, while all incandescent bulbs on the raceways along the building chase each other also. The incandescent bulbs, which surround the Denny's cabinet, also chase each other.
Sign environment: The Casino Royale stands independently on it's own even though it is surrounded on all sides by casino giants. To the north stands the Venetian, to the South stands Harrah's, and the Mirage lies west across the street. Yes, the property itself seems to be dwarfed by the immense neighbors, but the ultra bright, clear external signage and facade create a charming and bright environment that announces its presence.
Sign manufacturer: YESCO
Sign - date of installation: 1992
Sign - date of redesign/move: The Royale was once the Nob hill, which was closed in 1980. It was reopened in 1992 as the Casino Royale.
Sign - thematic influences: The theme seems to be tied to a European theme with the French term "Royale" in the title. The scrollwork is reminiscent of confetti or Mardi Gras theme. Such a combination of elements to suggest a theme is seen in the Harrah's property also. The party themed reminiscent sculpted cabinets are also reminiscent of the Fleur de Li. Believe it or not, the property is tied to many other larger, corporate, properties in one respect regarding its facades. The facade of a town or city, shrunken down and stylized into the facade of the property is present all over the Strip. Such properties which utilize this technique, to one degree or the next, include: New York New York, Oshea's, Treasure Island, Bellagio, The Venetian, The Luxor, The Tropicana, and the Excalibur.
Surveyor: Joshua Cannaday
Survey - date completed: 2002
Sign keywords: Chasing; Oscillating; Fascia; Neon; Incandescent; Backlit; Steel; Plastic
Mixed Content
Jeff Gale Photographs
Identifier
Abstract
The Jeff Gale Photographs (approximately 1992-2001) primarily contain aerial images of the Las Vegas Strip taken from the Stratosphere Tower and other locations around the city that were shot by Las Vegas, Nevada photographer Jeff Gale. Materials include images of the Sam's Town 300 NASCAR race at the Las Vegas Motor Speedway as well as images of the Hoover Dam and Lake Mead Recreation Area. The collection also includes what may be personal family photographs taken around various locations around southern Nevada and the southwest region.
Archival Collection
Sandstone Ranch Collection
Identifier
Abstract
The Sandstone Ranch Collection is comprised of bank statements, letters, correspondence, and photographs relating to the Wilson family from 1907 to 1941. The collection includes information about the financial aspect of the Wilson Ranch, later renamed the Sandstone Ranch, located outside of Las Vegas, Nevada. The collection also includes information about the personal lives of those working on the including contracts about grazing cattle, selling cattle, and appropriation of water.
Archival Collection

Nevada Southern University 4th commencement program
Date
Archival Collection
Description
Commencement program from University of Nevada, Las Vegas Commencement Programs and Graduation Lists (UA-00115).
Text

Transcript of interview with Judge Lloyd D. George by Claytee D. White, June 15, 2005
Date
Archival Collection
Description
Text

Photograph of Mayor Oran K. Gragson giving a key to the city to actor James Garner, Las Vegas, Nevada, circa 1960s
Date
Archival Collection
Description
Image
Gerald Schaffer Professional Papers
Identifier
Abstract
The Gerald Schaffer Professional Papers (approximately 1949-1999) contain materials from Schaffer's time working as a political executive assistant, private sector consultant, and developer of commercial, residential, and gaming projects throughout Clark County, Nevada. The collection includes newspaper clippings, photographs, correspondence, and administrative files from Schaffer's time working as an executive assistant for Nevada Congressman Walter S. Baring Jr. Schaffer's work with organizations is represented through programs, photographs, and correspondence. Documents relating to his work as Commissioner of Public Housing on the Clark County Public Housing Authority, service as Clark County Planning Commissioner, and as a commercial and residential developer in Las Vegas are also present in the collection.
Archival Collection
Penelope Ruchman Collection of Las Vegas, Nevada Casino Professionals Oral Histories
Identifier
Abstract
The Penelope Ruchman Collection of Las Vegas, Nevada Casino Professionals Oral Histories includes interviews conducted by Ruchman from approximately 1999 to 2001 of casino industry workers who worked in Las Vegas, Nevada. The majority of interviews were conducted by Ruchman in their office at Gambler's Book Shop (GBS), but some where conducted in interviewee's homes and offices, or over the phone. The collection represents Ruchman's efforts to interview and document a generation of early casino industry workers that were quickly aging. The project was intended to be compiled as a definitive history of Las Vegas and American gambling, entitled "After the Gold Rush." The project was permanently postponed in the fall of 2001 when Ruchman left GBS to work for Park Place Entertainment as a corporate business and operations analyst, and later as casino operations director for Caesars Palace. Not all interviews have digital transcripts available.
Archival Collection
Phil Carlino Papers
Identifier
Abstract
The Phil Carlino Papers (1967-2016) document Carlino's involvement in Nevada politics and business. The collection centers around Carlino’s time as State Chairman of the Nevada State Democratic Party. It also includes materials from the National Democratic Party, the 1972 Democratic National Convention, and personal papers. His wife and business partner, Florence Carlino, is mentioned throughout the collection. She was involved in numerous local organizations and was a supporter of the Democratic Party. The materials include photographs, correspondence, newspaper articles, event programs and invitations, periodicals, and promotional campaign items from Carlino's campaigns for Nevada Secretary of State and Mayor of Las Vegas.
Archival Collection

David Ober interview, October 11, 2017: transcript
Date
Archival Collection
Description
Tucson, Arizona, native David Ober moved to Las Vegas twice. He arrived reluctantly the first time in 1978 with his parents as a high-school student, when his father, Hal Ober, came to Las Vegas to begin building and marketing the U.S. Home (now Lennar) brand. While the elder Ober soon left U.S. Home to open his own home-building business, R.A. Homes, his youngest child left Las Vegas shortly after his high school graduation to return to his native Tucson, follow in the footsteps of his siblings, and attend the University of Arizona. After graduating from the University of Arizona David Ober opened his own mortgage company and began building a life in Phoenix. In the late 1980s he agreed to take a large pay cut, return to Las Vegas, and learn his father's business from the ground up. At the time, Hal Ober was developing his award-winning, master-planned community, Desert Shores. David Ober, the youngest of the five children of Hal and D'Vorre (Dee) Ober, agreed to participate in the
Text
