Search the Special Collections and Archives Portal
Search Results
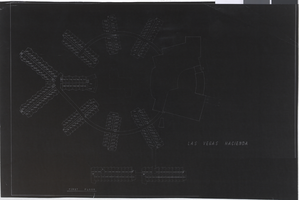
Architectural drawing of the Hacienda (Las Vegas), first floor plan, circa 1956
Date
Archival Collection
Description
First floor plan of the Las Vegas Hacienda.
Site Name: Hacienda
Address: 3590 Las Vegas Boulevard South
Image
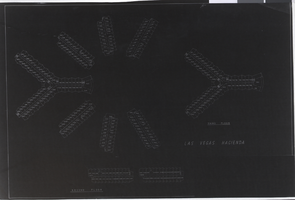
Architectural drawing of the Hacienda (Las Vegas), second and third floor plan, circa 1956
Date
Archival Collection
Description
The second and third floor plans of the Las Vegas Hacienda.
Site Name: Hacienda
Address: 3590 Las Vegas Boulevard South
Image
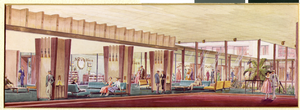
Photograph of a rendering of shops in the proposed Hacienda (Las Vegas), circa 1955
Date
Archival Collection
Description
Artist's conception of shops in the proposed Hacienda rendered in color.
Site Name: Hacienda
Address: 3590 Las Vegas Boulevard South
Image
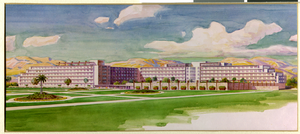
Photograph of a rendering of the proposed Hacienda (Las Vegas), 1953-1956
Date
Archival Collection
Description
Artist's conception of the external elevation of the proposed Hacienda.
Site Name: Hacienda
Address: 3590 Las Vegas Boulevard South
Image
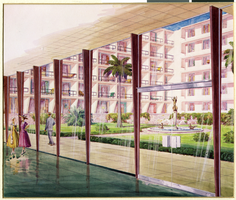
Photograph of a rendering of the proposed Hacienda courtyard (Las Vegas), circa 1955
Date
Archival Collection
Description
Artist's conception of the proposed Hacienda courtyard rendered in color.
Site Name: Hacienda
Address: 3590 Las Vegas Boulevard South
Image
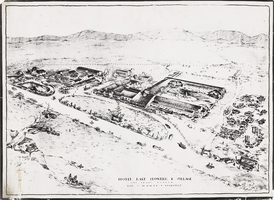
Architectural drawing of the Hotel Last Frontier (Las Vegas), cover sheet, 1942
Date
Archival Collection
Description
Site sketch rendered by F. Hyatt of the Hotel Last Frontier. Bill J. Moore was the architect.
Site Name: Frontier
Address: 3120 Las Vegas Boulevard South
Image
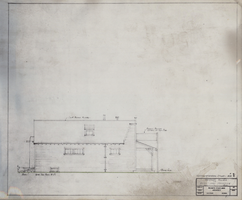
Architectural drawing of the Western Village theme park (Las Vegas), grocery and general stores, exterior elevation, 1947
Date
Archival Collection
Description
Architectural plan for a component of the Western Village (ultimately named Last Frontier Village) at the Hotel Last Frontier from 1947.
Site Name: Frontier
Address: 3120 Las Vegas Boulevard South
Image
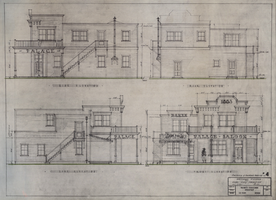
Architectural drawing of the Western Village theme park (Las Vegas), saloon and gaming parlor, exterior elevations, 1947
Date
Archival Collection
Description
Architectural plan for a component of the Western Village (ultimately named Last Frontier Village) at the Hotel Last Frontier from 1947.
Site Name: Frontier
Address: 3120 Las Vegas Boulevard South
Image
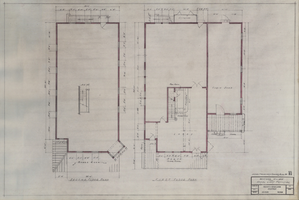
Architectural drawing of the Western Village theme park (Las Vegas), hotel, museum and curios, dimensions, 1947
Date
Archival Collection
Description
Architectural plan for a component of the Western Village (ultimately named Last Frontier Village) at the Hotel Last Frontier from 1947.
Site Name: Frontier
Address: 3120 Las Vegas Boulevard South
Image

Architectural drawing of the Western Village theme park (Las Vegas), wagon shed, 1947
Date
Archival Collection
Description
Architectural plan for a component of the Western Village (ultimately named Last Frontier Village) at the Hotel Last Frontier from 1947.
Site Name: Frontier
Address: 3120 Las Vegas Boulevard South
Image
