Search the Special Collections and Archives Portal
Search Results
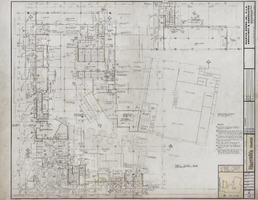
Architectural drawing of Harrah's Tahoe (Stateline, Nev.), north, first floor plan, December 1, 1971
Date
Archival Collection
Description
North first floor plans for the construction of Harrah's Lake Tahoe. Includes revision dates, notes, and key plan. Printed on mylar. Berton Charles Severson, architect; Brian Walter Webb, architect.
Site Name: Harrah's Tahoe
Address: 15 Highway 50
Image
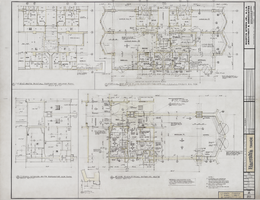
Architectural drawing of Harrah's Tahoe (Stateline, Nev.), typical suite plan and end suite plan, December 1, 1971
Date
Archival Collection
Description
Suite plans for the construction of the Harrah's Lake Tahoe. Includes revision dates. Drawn by P. Original material: mylar. Berton Charles Severson, architect; Brian Walter Webb, architect.
Site Name: Harrah's Tahoe
Address: 15 Highway 50
Image
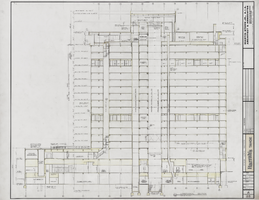
Architectural drawing of Harrah's Tahoe (Stateline, Nev.), tower long section, December 1, 1971
Date
Archival Collection
Description
Architectural plans for the construction of the tower at Harrah's Lake Tahoe. Includes revision dates. Original material: mylar. Berton Charles Severson, architect; Brian Walter Webb, architect; Redmond, delineator.
Site Name: Harrah's Tahoe
Address: 15 Highway 50
Image
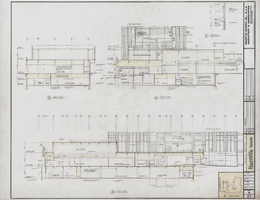
Architectural drawing of Harrah's Tahoe (Stateline, Nev.), building sections, December 1, 1971
Date
Archival Collection
Description
Building sections and detail for the construction of the Harrah's Lake Tahoe. Drawn by S.R., R.B. and Tony. Includes revision dates and key plan. Original material: mylar. Berton Charles Severson, architect; Brian Walter Webb, architect.
Site Name: Harrah's Tahoe
Address: 15 Highway 50
Image

Architectural drawing of Harrah's Tahoe (Stateline, Nev.), exterior elevations, north and west, December 1, 1971
Date
Archival Collection
Description
North and west elevations for the construction of the Harrah's Lake Tahoe. Includes revision dates and key plan. Drawn by Tony. Original material: mylar. Berton Charles Severson, architect; Brian Walter Webb, architect.
Site Name: Harrah's Tahoe
Address: 15 Highway 50
Image
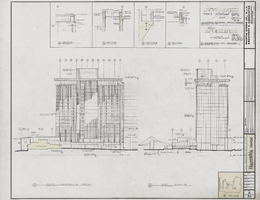
Architectural drawing of Harrah's Tahoe (Stateline, Nev.), external elevations, south and east, December 1, 1971
Date
Archival Collection
Description
South and east elevations and sections for the construction of Harrah's Lake Tahoe. Includes revision dates and key plan. Drawn by Tony. Original material: mylar. Berton Charles Severson, architect; Brian Walter Webb, architect.
Site Name: Harrah's Tahoe
Address: 15 Highway 50
Image
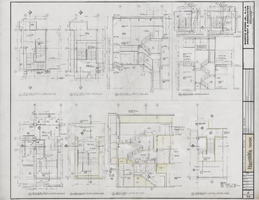
Architectural drawing of Harrah's Tahoe (Stateline, Nev.), stair no. 1, 2, 3, 4 and 5 details, December 1, 1971
Date
Archival Collection
Description
Stair details for the construction of Harrah's Lake Tahoe. Drawn by Uri. Includes revision dates. Original material: mylar. Berton Charles Severson, architect; Brian Walter Webb, architect.
Site Name: Harrah's Tahoe
Address: 15 Highway 50
Image
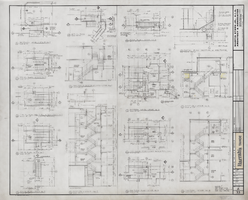
Architectural drawing of Harrah's Tahoe (Stateline, Nev.), stair no. 7 and 8 details, December 1, 1971
Date
Archival Collection
Description
Stair details for the construction of Harrah's Lake Tahoe. Includes revision dates. Drawn by Uri. Original material: mylar. Berton Charles Severson, architect; Brian Walter Webb, architect.
Site Name: Harrah's Tahoe
Address: 15 Highway 50
Image
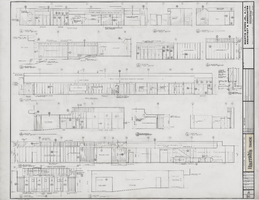
Architectural drawing of Harrah's Tahoe (Stateline, Nev.), interior elevations, December 15, 1971
Date
Archival Collection
Description
First floor interior elevations for the construction of Harrah's Lake Tahoe. Also drawn by P.S. Includes revision dates. Original material: mylar. F. Matsumoto, delineator; Berton Charles Severson, architect; Brian Walter Webb, architect.
Site Name: Harrah's Tahoe
Address: 15 Highway 50
Image
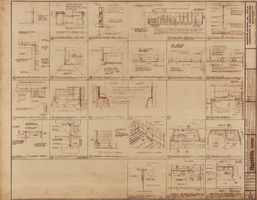
Architectural drawing of Harrah's Tahoe (Stateline, Nev.), miscellaneous interior details, December 1, 1971
Date
Archival Collection
Description
Bathroom details and elevations for the construction of Harrah's Lake Tahoe. Drawn by Jack W. Includes revision dates. Facsimile. Berton Charles Severson, architect; Brian Walter Webb, architect.
Site Name: Harrah's Tahoe
Address: 15 Highway 50
Image
