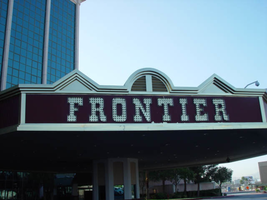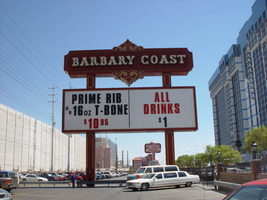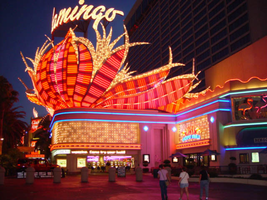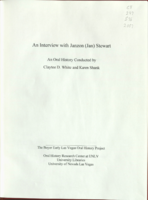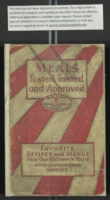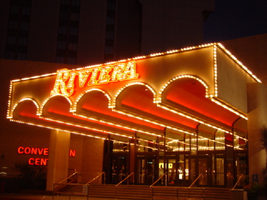Las Vegas Sentinel-Voice
Alternate Title
Description
THE VOICE BELONGS TO YOU, THE READERS. The Voice belongs to each reader, individually, and to all readers collectively. It does not belong to the publisher, not to its staff. We are merely your servants, whose job it is to echo your voice along the path to full citizenship. The Voice does not belong to any politician, nor to any group of politicians, nor to any political party. It belongs solely to you, the people for whom it was created. The Voice is not, nor shall it ever be, controlled in any way by an individual, nor by any group of individuals. It shall always be controlled, in its editorial policies, by the will of the people, and solely for the purpose of upgrading the people. This publication is your publication. We want you to develop a deep and sincere feeling of the part you play in the Voice. I shall never be influenced, coerced, or intimidated by any pressures to change the policy of doing what is best for the cause. Your-paper will never fear to publish whatever truth that will further our program for equality, regardless of how high up the toes are that we must at times step upon. Regardless of threats of reprisals from any source, we will print what is best for our collective interests. We ask your prayers that we may never falter, nor be found lacking in the courage necessary to pursue the struggle toward first class citizenship, and realistic equities in the field of job opportunity. The Voice will lead the way in waging whatever battles are necessary for total victory, but we must know that you are right there to back us up. Your confidence in us will be the spark that will light the torch that will blaze the way to victory. You, each of you, can play a most important part in supporting the Voice, by supporting the advertisers who keep this instrument active in our operation to attain our full democratic rights. We need your prayers. We need your confidence in us, if the job is to get finished. Togetherness is our way to success. Support only those who support our cause. When you go shopping, take the Voice with you, and ask all with whom you spend your hard-earned money, if they advertise in the Voice. Selective purchasing is the quickest way to better job opportunities. Start today, and never stop until total victory has been won. We will not, and we cannot fail if we stick together, and spend wisely. Support those who advertise in the Voice. They will keep the Voice in position to support the cause. Charles I. West, Publisher
Dr. Charles I. West, the first African American physician in Las Vega and prominent pioneer of the early civil rights movement in Las Vegas began publishing the Las Vegas Voice in October of 1963. He issued this statement in January of 1964 (a photo of Dr. West appeared on the front page) both as a call for community support but also to define his newspaper as the Voice of the People, the African American people of Las Vegas, and the Westside community. The title, the Voice, defined the paper and its mission throughout its history and through changes in owners, publishers and editors. Later publishers Ed and Betty Brown would merge the Voice with the Sentinel, another symbol defining the role of the paper as the guardian of the rights and interests on the Black community.
Dr. West’s call for community support also reflected some of the issues which the Voice and then the Sentinel Voicewould always face as a community newspaper: independence from influence and intimidation, whether from outside the Black community, from local and state officials, or agencies, or from individual politicians, and civic leaders white and Black who would endeavor to use The Voice as a platform, as Ramon Savoy, the paper’s last publisher and editor noted, “to promote their own agendas”. An ever present question for the paper was whose voice, who spoke for the Black community? A paper dedicated to the truth could not ignore or avoid reporting the inevitable tensions and conflicts within the Black community and between its leaders.
The financial frailty of the newspaper as a simple business enterprise was a constant worry to it publishers. Hence the call to, and for its advertisers, and to the community to support its advertisers. Another theme is what Dr. West called “togetherness” – “our way to success”, the idea that the Westside community had to unify and create its own opportunities for its economic survival as a viable community, as well as to further the cause of civil rights in Las Vegas. Editor after editor would use the paper as a platform to create a stronger sense of community in the face, at times, of neglect, division, and indifference.
The Voice was strident in promoting “the cause” and bringing to light the racial injustices that plagued both the Westside, Las Vegas, and the nation. In the same issue in which Dr. West called on the support of the community, on the front page was a photo of a street with the caption, “BLOODSTAINS: In this photo you will note the bloodstains on the sidewalk where Homer Williams was dragged after being beaten to the ground by a club swinging Las Vegas Policeman.” The story, a demonstration on Jackson Street, on Christmas Eve began: “All hell broke loose on Jackson Street. . . “
We sincerely at this time hope that you will place trust and faith to this newspaper and to the leadership of this community that a job will be done. We know that we face a vital and grave task if we are to have your continued blessings and support. If there would have been a riot you would have lost, but simply because a riot was averted you shall win. You shall win because you are not the unruly children or a pack of animals that some feel that you are. Furthermore, because you are men and women with children, homes, jobs, churches, places of business and respect for yourselves and the law, your demands for action will be heaped together in a giant size jackpot that will explode sound into a previously deaf ear.”
The editorial, by James Waddell, castigated the white newspapers for their coverage of the incident
“TO THE REVIEW JOURNAL AND THE LAS VEGAS SUN "Even if both of you decided to merge, you would still be a long way from printing a good newspaper and as it is right now, both of you would be in a world of trouble if Associated Press and the other wire services ever closed shop. If they gave out awards for dismal newspaper creations both of you would run a dead heat for first place. Both of you, who are editors of these papers (?) had better believe this: If 1,000 Negroes had been milling about Jackson Street the other day, you would have sent everything you’ve got down there that could write his name including yourselves. One of you were so on top of the situation that you sent a lone photographer with a flashbulb, a pencil and a scrap of paper and he arrived at the scene some two hours after the incident. You have been twisting the course of the Negro events in this city for a long time but this is your last time. As long as I sit behind this desk, you won’t be able to twist the cap off a bottle of coke on the West- side without my knowing about it. Running a few Negro’s pictures in your papers (?) could never erase your twisted blunders. You have made us look bad for the last time and that you had better believe. Your days of sugar coating a select few and smearing the majority have suddenly come to one very sudden halt. You might as well dig in because Progress is about to kick your damn door down and you ought to jump for joy that I’m giving you enough time to keep from being caught with your pants down. Phillip Waddell, editor
This was the tone of The Voice. But alongside the harsh headlines and editorials was the news and images of a vibrant community, its people and events, captured by local photographer Clinton Wright. Dr. West wrote a series of thoughtful articles “Africa in Todays’ World,” examining the socialism in emerging African Nations and their relationship to Cold War global politics. It also highlighted prominent African Americans such as architect Paul Revere Williams in the 1965 story Famed Negro Architect Designs Air-Cab System -- An “air-cab” transportation system which could revolutionize the nation’s transit systems has been designed by a noted Negro architect. Paul R. Williams of Los Angeles, has designed a system calling for building a 17-1/2 mile elevated network. Tiny four-passenger gondolas, capable of speeds up to 30 miles an hour, would be suspended from the network. THE SYSTEM could carry 16,000 passengers an hour to 15 separate stops. It would link the city’s downtown center with McCarran Airport. The air-cab idea is expected to be copied by other cities having traffic congestion problems, promoters of the system say. “From its first day of operations, the cab will instantly remove untold amounts of congestion from the sidewalks and roadways of Las Vegas,” the backers said. Williams has designed such West Coast landmarks as the Los Angeles International airport, Saks Fifth Avenue of Beverly Hills, the County of Los Angeles House, and the Botany building at the University of California, Los Angeles
Dr. West published the Voice until 1974 when he sold it to Lawrence Albert. Albert continued the Voice as West had envisioned it as a champion of African Americans and their civil rights and to empower the Westside Community. He summarized these struggles and the struggles of the paper in his editorial in 1979 a few months before he, in turn, sold the newspaper.
The Las Vegas VOICE is in the same shape as the residents it serves. While it is struggling for survival, it is being stabbed in the back. Instead of always knocking this paper, the community should get behind it. I feel it has been more than fair with this community, since I took control of it. One of the reasons that we are always last in the bread line, is that we don’t trust anything that belongs to a Black person. It seems that we don’t consider anything legitimate unless it is accepted and endorsed by whites. . . . We must understand that we will never have the respect of the white community until we respect our own community. To do this we must continually strive to build up our own part of town. And whether you realize it or not, we will never be liked in the white community. We will always be considered outsiders, but if we respected ourselves, we would be respected by the white community. If we got together over here and tried to upgrade our businesses and community as a whole, the white community would flood us with money. For someone this country loves to try to help is the underdog, that is trying to help himself. We are viewed now as a bunch of panhandlers, who are always standing on the street corners of white communities with our hands out. Because we are isolated, we could have one of the most affluent communities in this country. All we have to do is stop working for the acceptance of white people and start working for the respect of ourselves. Right now we don’t have any good restaurants in our community; we don’t have any movie theatres; we don’t have any banks or telephone and power company sub-stations. The reason is clear: white people know we would rather go to their part of town and suffer abuse and poor service than to support such places in our own community. As long as we make it blatantly clear that we need white people, they will continue to deny us our rightful place in this county and country. But once we start showing them that we don’t need them, they will give us anything we want — white people have an unquenchable desire to be needed and looked up to
The July 26, 1979 issue announced the new publishers of the Voice, the Westside Community Development Corporation, sponsored by the Christian Fellowship Industries, and paid homage to the previous publishers.
With the advent of the new publisher for the LAS VEGAS VOICE Newspaper, the WESTSIDE COMMUNITY DEVELOPMENT CORPORATION sponsored by the Christian Fellowship Industries, it's time for reflection. Let’s go back in time and give due nods to some of the forbearers of this publication. It has met the test in time with founder, Dr. Charles West, who through many trials and tribulations, carried the colors and banners for the cause. He sought a course and guided the paper through turmoil and successes. The paper was the VOICE of the people for the people, by the people. Dr. West shed much sweat and many a tear in his effort to inform, counsel and entertain. Then there was Lawrence Albert who expanded upon these principles. Mr. Albert’s approach was a gallant one. He huffed and he puffed until he blew the house down - he was daring, brave, unafraid - a champion of the cause. He barked loud and clear and he was heard. But the effort was not all uphill. Lawrence Albert found many obstacles in his way but he put his shoulder against the tide and moved the mountain of adversity with dogged determination. He loved the challenge and it showed. Now there is a new face in the place the WESTSIDE COMMUNITY DEVELOPMENT CORPORATION - sponsored by the Christian Fellowship Industries - a new group who has gained strength, and vitality from the forbearers. The goal ahead is to strengthen itself and utilize its journalistic experience rendering dynamic community involvement, leadership - inform and help to reform - attempt to help shape and reshape our way of life. We want to see our leaders in public office, we want to see them share in the decisions and plans which will ultimately involve or affect all of us. The LAS VEGAS VOICE wants to be a part of all this. We solicit your help and understanding. Let’s share and work together for the common good of all.
The Westside Community Development Corporation added a number of prominent Westside leaders to its staff, Sarann Knight and Alice Key as Associate Editors and State Senator Joe Neal as a regular contributing editor. “Now,” the publishers announced “the Voice newspaper is truly the exclusive BLACK VOICE in the state of Nevada.”
The claim to be the exclusive BLACK VOICE was not without challenge. In September 1979, Frank Ferris, a spokesman for the publishers felt compelled to editorialize on the front page, “BLACKS MUST CONTROL THEIR OWN COMMUNITY.” “Blacks in Las Vegas have been sold out!”, Ferris warned, “But, don't put all of the blame on white folks, the fact is, that as long as certain weak minded blacks continue to sell out themselves and each other to certain white elements in our community who would like to have the multitude of blacks in this community under their direct control, we will continue to have more of the same economic and political problems our community has had for the last 20 years. Until we learn how to survive on our own thru successful Black Owned and Controlled Black Business ventures, we will continue to have Blacks within our community selling themselves out to others. Blacks who have become successful must reach out and help other Blacks to also, become successful. The corporation that owns and publishes the Las Vegas VOICE Newspaper, is 100% Black owned and controlled, has invested thousands of dollars into the Black Community and will continue to do so. We will not be intimidated by anyone at any time. We will continue to fight for the rights of Blacks in Las Vegas. Bring us your community problems. Watch us tackle these problems in a manner that our community can be proud of. Since 1963, the Las Vegas VOICE has served the Black community to the best of its ability.”
In the same issue Dr. McMillan, President of the local chapter of the NAACP castigated Cy and Evelyn Newman, the Jewish owners of a new “Black-oriented newspaper” the Las Vegas West (and also of the Black-oriented radio station KVOV) for presuming to “unite the Black Community” and suggesting that their publication "might just show that the rank-and-file of the Black community has been led down a garden path by their leaders." “Can we buy the premise that one who does not live in our community; who has never lived in it is qualified to represent our point of view and persuade the residents therein to accept their standards of who and what is right or wrong for Blacks.” McMillan defended Black ministers and elected officials – apparently the “leaders” targeted in the Newman’s “diatribes” -- as truly representing their constituents.
But the Voice’s monopoly was also challenged by Black publishers, Ed and Betty Brown. Ed Brown was a retired and decorated Army Lieutenant Colonel who served in World War II and Korea. He was also an experienced radio man - disc jockey, announcer, and station manager for a major radio station in Newark, New Jersey. In 1974 he and his wife Betty moved to Las Vegas where Ed became station manager at KVOV Radio. His wife Betty was a practicing therapist (They met at the Tuskegee Veterans Hospital where they were both stationed). In 1980 the Browns started the Las Vegas Sentinel to compete with the Las Vegas Voice. In their first issue they stated their mission.
TO OUR READERS This is the first issue of the LAS VEGAS SENTINEL and the publishers and staff invite you to participate in a new and enhanced dimension of cooperation with your community newspaper. Our goal is to bring you a paper of quality, integrity and accuracy — a paper of which you will be proud, on which you can depend and with which you will want to become involved. Our name, the SENTINEL, and our logo denote our purpose. We are striving to perceive and report to you what is real and to serve as an ever vigilant guard that will be alertly watchful, especially to help avoid danger to our community. In the center of our logo crouches our young black “sentinel”, alert and strong, holding his horn and his drum. His is an all-embracing and responsible task to know what is happening in our community and that which concerns all of us, and then to send the message loudly, clearly and without bias, for “the truth shall set us free”. When need arises, it is his task to signal the alert of impending danger, for “if we are forewarned, we are forearmed”. Also, the calling together of ALL the people for the purpose of presenting a UNIFIED front in times of trouble is his task, for “in our unity lies our strength” However, the young sentinel’s success does not and cannot rest with him alone.' He may send the strongest, clearest message and the most urgent alert, but if they fall on deaf ears, his efforts are to no avail. He may call all of the various groups together, but if the groups do not understand the wisdom of unity or cannot set aside individual selfish desires to work for the common good of all; then his vigilance, his guarding and his warnings are for naught. The LAS VEGAS SENTINEL dedicates its existence to the building of an ever improving and thriving community. May our community and the LAS VEGAS SENTINEL have a never ending dependence upon each other! Betty Brown, Editor
The Browns emphasized in their announcement of a new (and competing) Black newspaper in Las Vegas the need for a “unified front” of “all the people”, perhaps simply echoing the mission of the Voice as an advocate for the community, but perhaps subtly suggesting that the Voice did not necessarily represent “ALL the People”. In any event the competition between the two papers did not last long; in September 1982 the Browns acquired the Voice and in November merged the two papers. The last issue of the Voice was November 20, 1982, the Sentinel-Voice appeared on November 25 (as vol. 3 no. 29 of the Sentinel) with this announcement:
BROWN PUBLISHING ANNOUNCES SENTINEL-VOICE NEWSPAPER MERGER. Brown Publishing Company president Ed Brown announced the merger of the Las Vegas Sentinel, Nevada’s largest black community newspaper and the Vegas Voice, Las Vegas’ oldest weekly newspaper, effective with his issue. “Due to the increased newsprint and production costs, we find it more practical, at this time, to merge both publications,” said Brown. “The concept of maintaining both papers is not totally disbanded. Their individual identity will be maintained and will contribute to a broader perspective of objective journalism.” Publisher Betty Brown stated that “the size of the joint publication will enlarge with national full color black syndicated magazine sections and we will have an expanded opportunity of adding the reports of the national black correspondents and feature services. We foresee a new dimension being added to the community publication. We are excited about the prospects.”
The Browns owned and edited the Sentinel Voice until 1996. Ed Brown died in 1988, his obituary ran in the Sentinel Voice September 29, 1988 https://special.library.unlv.edu/node/691901. His wife Betty ran the paper alone until her son, Lee Brown returned to Las Vegas to help with the paper. In 1991 Harlem-born Ramon Savoy joined the paper. Savoy had been stationed at Nellis Air Force Base from 1978 to 1984 and had worked as a disc jockey for UNLV’s public radio station. He met Ed Brown at KCEP radio station where Savoy was working in sales. Savoy, who took over the paper’s advertising and marketing, joined the Sentinel Voice initially in sales but soon took on reporting, editing and distribution. When Betty Brown died in January 1995 https://special.library.unlv.edu/node/698386 her son, Lee took over as publisher and editor, until October when Ramon Savoy bought the paper from him and became the publisher. Lee Brown continued as managing editor until October 1996 when Lynette Sawyer, Savoy’s wife took over that role.
Under Savoy, the Sentinel Voice reached a new level of maturity, carrying the syndicated columns of celebrated African American journalist Carl Rowan and others, along with national and international syndicated news. But when it came to a target audience, according to Savoy, the Historic West Side neighborhood was the newspaper’s “bread and butter.”
In an interview in The Nevada Independent in March 2020, Ramon Savoy talked about the history of the paper and its significance to the Black community in Las Vegas and the Historic Westside. Getting the information out on the streets had been a driving force behind Savoy’s activism. When Savoy took on sales in 1991, he recalled, the Sentinel Voice regularly published editorials from community figures such as Ray Willis, who was a spokesman for Clark County School District, or then-Nevada Assemblyman Wendell Williams. He put a stop to such editorials and initiated a shift from “soft” coverage of things like local beauty pageants, fundraisers and church events to tougher stories. Savoy said Betty Brown “didn’t put any restraints” on what directions she wanted to take the paper before her death in 1995. Some public figures who had gotten used to advancing their own “agendas” in the paper’s editorials were taken aback when Savoy cut them off and then wrote less-than-flattering stories about them. “The editorials were harder-hitting, so if you’re talking about the police, that gets them riled up,” he said. “The corrections officers and administrators were the ones keeping the paper up in the office and looking at it. . . We were not trying to sugar coat nothing, we were just trying to be straight up with it,” he said.
“Savoy saw media — both print and radio — as a way to awaken the West Side’s community members and in turn, revitalize the neighborhood. . . Savoy warns that not transmitting that knowledge “creates a vacuum” and affects the larger community who depend on being informed in order to advocate for their rights and interests. As a member of an older generation, Savoy thinks it is his responsibility to take the lead in spreading the community’s stories — the good and the bad — to younger generations.”
In January 2014 the last issue of the Las Vegas Sentinel-Voice went out. Publisher Ramon Savoy decided to close the paper, “Nevada’s only African-American community newspaper” rather than sell it someone who might not share his mission. On Wednesday, Feb. 5, 2019 Ramon Savoy was recognized at a Las Vegas City Council Meeting for his contributions over a quarter century, expressed in a formal proclamation by the City of Las Vegas.
Note: Not all issues are available online. See missing issues list.
1999
January
February
March
April
May
June
July
August
September
October
November
2000
January
February
March
April
May
June
July
August
September
November
2001
January
February
March
April
May
June
July
August
September
October
November
2003
January
February
March
April
May
June
July
August
September
October
November
2004
January
February
Language
English


