Search the Special Collections and Archives Portal
Search Results
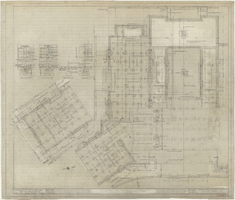
Architectural drawing of addition to pavilion at Bryce Canyon National Park, Utah, foundation plan, February 19, 1926
Date
Description
Foundation plan, sections P-S for pavilion at Bryce Canyon National Park, Utah, including additions. Scale 1/4"" = 1'-0"". Dr. by A. Sett. Tr. by A. Sett. Ch. by P.R. Gage. Sheet no. 2, Job no. 350, date 2-19-26. Revised 6-14-26. #15774-B.
Site Name: Bryce Canyon National Park (Utah)
Image
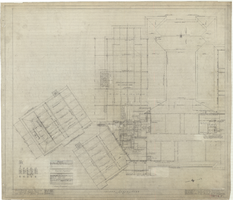
Architectural drawing of addition to pavilion at Bryce Canyon National Park, Utah, second floor plan, February 19, 1926
Date
Description
Second floor plan for pavilion at Bryce Canyon National Park, Utah, including additions. Continued on Sheet no. 6. Scale 1/4""=1'-0"". Dr. by A. Sett. Tr. by A. Sett. Ch. By P.R. Gage. Sheet no. 6, Job no. 350, date 2-19-26. Revised 6-14-26. #15774-F.
Site Name: Bryce Canyon National Park (Utah)
Image
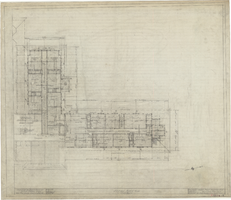
Architectural drawing of addition to pavilion at Bryce Canyon National Park, Utah, second floor plan, February 19, 1926
Date
Description
Second floor plan for pavilion at Bryce Canyon National Park, Utah, including additions. Continues Sheet no. 6. Scale 1/4""=1'-0"". Dr. by A.P.Br. Tr. by A.P.Br. Ch. by P.R. Gage. Sheet no. 7, Job no. 350, date 2-19-26. #15774-G.
Site Name: Bryce Canyon National Park (Utah)
Image
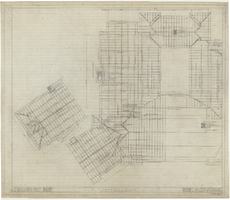
Architectural drawing of addition to pavilion at Bryce Canyon National Park, Utah, framing plan, February 19, 1926
Date
Description
Framing plan for pavilion at Bryce Canyon National Park, Utah, including additions. Scale 1/4""=1'-0"". Dr. by A. Sett. Tr. by A. Sett. Ch. by P.R. Gage. Sheet no. 8, Job no. 350, date 2-19-26. Revised 6-14-26. #15774-H.
Site Name: Bryce Canyon National Park (Utah)
Image

Architectural drawing of addition to pavilion at Bryce Canyon National Park, Utah, sections, February 19, 1926
Date
Description
Exterior elevations, details and sections for additions to pavilion at Bryce Canyon National Park, Utah. Scale 1/4""=1'-0"". Dr. by Bruce. Tr. by Bruce. Ch. by P.R. Gage. Sheet no. 9, Job no. 350, date 2-19-26. Revised 6-14-26. #15774-I.
Site Name: Bryce Canyon National Park (Utah)
Image
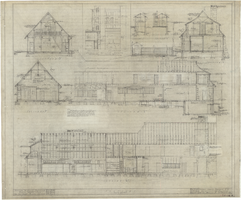
Architectural drawing of addition to pavilion at Bryce Canyon National Park, Utah, sections, February 19, 1926
Date
Description
Exterior elevations, details and sections for additions to pavilion at Bryce Canyon National Park, Utah. Scale 1/4""=1'-0"". Dr. by Bruce. Tr. by Bruce. Ch. by P.R. Gage. Sheet no. 10, Job no. 350, date 2-19-26. #15774-K.
Site Name: Bryce Canyon National Park (Utah)
Image
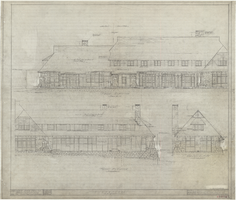
Architectural drawing of addition to pavilion at Bryce Canyon National Park, Utah, elevations, February 19, 1926
Date
Description
Front exterior elevation, side exterior elevation of store for pavilion at Bryce Canyon National Park, Utah, including additions. Bryce misspelled "Brice." Scale 1/4""=1'-0". Dr. by Elliott. Tr. by Elliott. Ch. by P.R. Gage. Sheet no. 11, Job no. 350, date 2-19-26. Revised 6-14-26. #15774-L.
Site Name: Bryce Canyon National Park (Utah)
Image
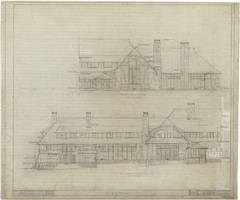
Architectural drawing of addition to pavilion at Bryce Canyon National Park, Utah, elevations, February 19, 1926
Date
Description
West exterior elevation for pavilion at Bryce Canyon National Park, Utah, including additions. Bryce misspelled "Brice." Dr. by Elliott. Tr. by Elliott. Ch. By P.R. Gage. Sheet no 12, Job no. 350, date 2-19-26. Revised 6-14-26. #15774-M.
Site Name: Bryce Canyon National Park (Utah)
Image
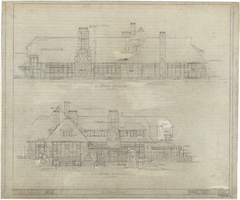
Architectural drawing of addition to pavilion at Bryce Canyon National Park, Utah, elevations, February 19, 1926
Date
Description
South and north exterior elevations for pavilion at Bryce Canyon National Park, Utah, including additions. Scale 1/4""=1'-0"". Dr. by Elliott. Tr. By Elliott. Ch. By P.R. Gage. Sheet no. 13, Job no. 350, date 2-19-26. Revised 6-14-26. #15774-N.
Site Name: Bryce Canyon National Park (Utah)
Image
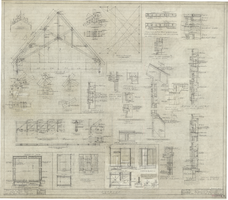
Architectural drawing of addition to pavilion at Bryce Canyon National Park, Utah, details, February 19, 1926
Date
Description
Details of additions to pavilion at Bryce Canyon National Park, Utah; window, door and wall details, truss details, shower, dressing room and toilet partition details, refrigerator section. Scale as shown. Dr. by Gage, Bruce. Tr. by Gage, Bruce. Ch. by P.R. Gage. Sheet no. 14. Job no. 350, date 2-19-26. Revised 6-14-26. #15774-O.
Site Name: Bryce Canyon National Park (Utah)
Image
