Search the Special Collections and Archives Portal
Search Results
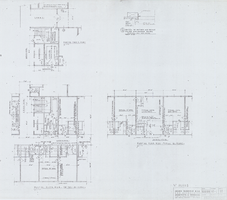
Architectural drawing of the Fabulous Flamingo addition (Las Vegas), typical floor plans and details, March 6, 1961
Date
Archival Collection
Description
Partial typical floor plans and details for a four story hotel building for the Flamingo from 1961. Printed on parchment.
Site Name: Flamingo Hotel and Casino
Address: 3555 Las Vegas Boulevard South
Image
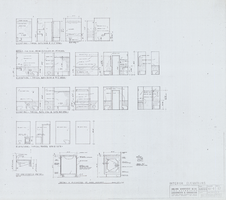
Architectural drawing of the Fabulous Flamingo addition (Las Vegas), bathroom elevations, March 6, 1961
Date
Archival Collection
Description
Bathroom elevations and details for a four story hotel building for the Flamingo from 1961. Printed on parchment.
Site Name: Flamingo Hotel and Casino
Address: 3555 Las Vegas Boulevard South
Image
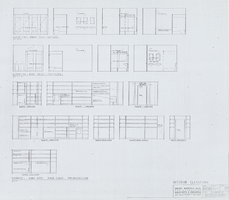
Architectural drawing of the Fabulous Flamingo addition (Las Vegas), interior bathroom elevations, March 6, 1961
Date
Archival Collection
Description
Bathroom elevations and details for a four story hotel building for the Flamingo from 1961. Printed on parchment.
Site Name: Flamingo Hotel and Casino
Address: 3555 Las Vegas Boulevard South
Image
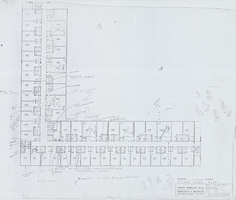
Architectural drawing of the Fabulous Flamingo addition (Las Vegas), second floor plan, March, 1961
Date
Archival Collection
Description
Second floor plans for a four story hotel building for the Flamingo from 1961. Includes handwritten notations. Printed on parchment.
Site Name: Flamingo Hotel and Casino
Address: 3555 Las Vegas Boulevard South
Image
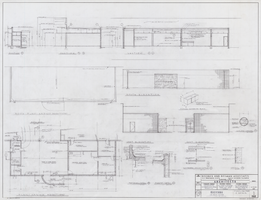
Architectural drawing of the Hacienda (Las Vegas), plans, sections and details, May 23, 1965
Date
Archival Collection
Description
Elevations, floor plans, and sections for additions to the Hacienda casino in Las Vegas from 1963-1965 plans. Includes revision dates.
Site Name: Hacienda
Address: 3590 Las Vegas Boulevard South
Image
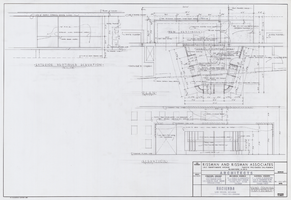
Architectural drawing of the Hacienda (Las Vegas), keno counter plan and details, April 20, 1965
Date
Archival Collection
Description
Elevations, plans, and details for the remodel of the keno counter for the Hacienda in Las Vegas from 1963-1965 plans.
Site Name: Hacienda
Address: 3590 Las Vegas Boulevard South
Image
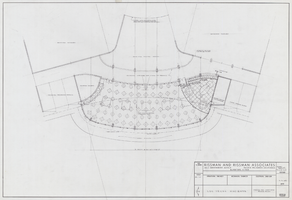
Architectural drawing of the Hacienda (Las Vegas), dining area and room addition floor plans, March 3, 1963
Date
Archival Collection
Description
Plans for the remodel of the dining room for the Hacienda in Las Vegas from 1963-1965 plans. Includes revision dates.
Site Name: Hacienda
Address: 3590 Las Vegas Boulevard South
Image
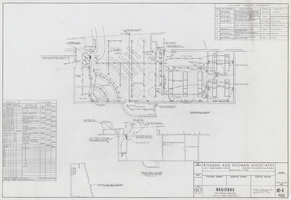
Architectural drawing of the Hacienda (Las Vegas), reception, telephone and air conditioning, November 6, 1965
Date
Archival Collection
Description
Plans for the reception and telephone areas and air conditioning building for the Hacienda from 1963-1965 plans. Includes air conditioning chart and light fixture schedule.
Site Name: Hacienda
Address: 3590 Las Vegas Boulevard South
Image
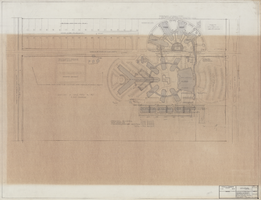
Architectural drawing of the Hacienda (Las Vegas), plans and details of the second room and public area additions, October 31, 1957
Date
Archival Collection
Description
Plot Plan of a proposed 220 room addition for the Hacienda from 1957.
Site Name: Hacienda
Address: 3590 Las Vegas Boulevard South
Image

Photograph of Dalta Hurry and Raymond Jefferson in Mohawk Ledge mine, Goldfield (Nev.), early 1900s
Date
Archival Collection
Description
Image
