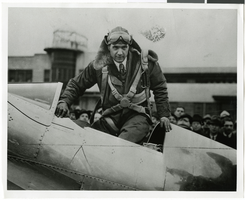Search the Special Collections and Archives Portal
Search Results
Frazier Hall Utilization, 1972
Level of Description
File
Archival Collection
University of Nevada, Las Vegas Office of Vice President for Academic Affairs Records
To request this item in person:
Collection Number: UA-00023
Collection Name: University of Nevada, Las Vegas Office of Vice President for Academic Affairs Records
Box/Folder: Box 127
Collection Name: University of Nevada, Las Vegas Office of Vice President for Academic Affairs Records
Box/Folder: Box 127
Archival Component

Architectural drawing of Sahara Hotel Convention Center (Las Vegas), interior elevations of banquet halls etc., August 15, 1967
Date
1967-08-15
Archival Collection
Description
Interior elevations of the Sahara Hotel Convention Center from 1967. Includes revisions and notes. Also drawn by E.P.H. Printed on mylar. Berton Charles Severson, architect; Brian Walter Webb, architect; D. Cole, delineator.
Site Name: Sahara Hotel and Casino
Address: 2535 Las Vegas Boulevard South
Image

Financial reports for the Hughes Corporation, 1990
Date
1990
Archival Collection
Description
Financial reports for the Hughes Corporation, 1990
Text
Tonopah Hall, 1968-1969
Level of Description
File
Archival Collection
University of Nevada, Las Vegas Office of Vice President for Academic Affairs Records
To request this item in person:
Collection Number: UA-00023
Collection Name: University of Nevada, Las Vegas Office of Vice President for Academic Affairs Records
Box/Folder: Box 031
Collection Name: University of Nevada, Las Vegas Office of Vice President for Academic Affairs Records
Box/Folder: Box 031
Archival Component
"Buildings on campus: FDH, Thomas and Mack Center, CBC, UNLV sign, Frazier Hall, Biology (White Hall), Lied Athletic Complex, Library, Wright Hall, Beam Hall, Inside MSU", 1997 April
Level of Description
Item
Archival Collection
UNLV TV Audiovisual Collection
To request this item in person:
Collection Number: UA-00098
Collection Name: UNLV TV Audiovisual Collection
Box/Folder: Box 04
Collection Name: UNLV TV Audiovisual Collection
Box/Folder: Box 04
Archival Component
Dinner at union hall, 1990s
Level of Description
File
Archival Collection
Culinary Workers Union Local 226 Las Vegas, Nevada Photographs
To request this item in person:
Collection Number: PH-00382
Collection Name: Culinary Workers Union Local 226 Las Vegas, Nevada Photographs
Box/Folder: Box 32
Collection Name: Culinary Workers Union Local 226 Las Vegas, Nevada Photographs
Box/Folder: Box 32
Archival Component
Group by union hall, 1990s
Level of Description
File
Archival Collection
Culinary Workers Union Local 226 Las Vegas, Nevada Photographs
To request this item in person:
Collection Number: PH-00382
Collection Name: Culinary Workers Union Local 226 Las Vegas, Nevada Photographs
Box/Folder: Box 32
Collection Name: Culinary Workers Union Local 226 Las Vegas, Nevada Photographs
Box/Folder: Box 32
Archival Component
Members at the union hall, 1990s
Level of Description
File
Archival Collection
Culinary Workers Union Local 226 Las Vegas, Nevada Photographs
To request this item in person:
Collection Number: PH-00382
Collection Name: Culinary Workers Union Local 226 Las Vegas, Nevada Photographs
Box/Folder: Box 25
Collection Name: Culinary Workers Union Local 226 Las Vegas, Nevada Photographs
Box/Folder: Box 25
Archival Component
Union hall meeting, 1990s
Level of Description
File
Archival Collection
Culinary Workers Union Local 226 Las Vegas, Nevada Photographs
To request this item in person:
Collection Number: PH-00382
Collection Name: Culinary Workers Union Local 226 Las Vegas, Nevada Photographs
Box/Folder: Box 24
Collection Name: Culinary Workers Union Local 226 Las Vegas, Nevada Photographs
Box/Folder: Box 24
Archival Component

Howard Hughes at the Newark Airport, New Jersey, January 1937
Date
1937-01
Archival Collection
Description
Howard Hughes alighting from his plane at Newark Airport after establishing a new transcontinental record.
Image
Pagination
Refine my results
Content Type
Creator or Contributor
Subject
Archival Collection
Digital Project
Resource Type
Year
Material Type
Place
Language
Records Classification
