Search the Special Collections and Archives Portal
Search Results

Photograph of Howard Hughes' plane at Floyd Bennet Airfield, New York, August 20, 1938
Date
Archival Collection
Description
Image
Nellis Air Force Base: Dining Hall, 1987 August 14
Level of Description
Scope and Contents
This set includes: index sheets, floor plans, site plans, exterior elevations, interior elevations, building sections, geotechnical sheets, vicinity maps, landscape plans, utility plans, wall sections, topographic survey maps, grading plans, equipment plans, exterior perspectives and interior perspectives.
This set includes drawings by Delta Engineering, Inc (engineer).
Archival Collection
Collection Name: Gary Guy Wilson Architectural Drawings
Box/Folder: Roll 120
Archival Component
Hughes, Mark. Island of Art in a Sea of Neon, Sundancer, 1978 December
Level of Description
Archival Collection
Collection Name: UNLV Libraries Collection of Articles on Gaming and Las Vegas, Nevada Topics
Box/Folder: Box 05
Archival Component
Thomas, Rich. The Real Howard Hughes?, Newsweek, 1972 April 10
Level of Description
Archival Collection
Collection Name: UNLV Libraries Collection of Articles on Gaming and Las Vegas, Nevada Topics
Box/Folder: Box 12
Archival Component
Nellis Air Force Base: Dining Hall: 60 Percent Phase
Level of Description
Scope and Contents
This set includes: index sheet, site plans, demolition plans, grading plans, utility plans, landscape plans, floor plans, exterior elevations, interior elevations, door/window schedules, wall sections, reflected ceiling plans, roof plans, construction details, equipment plans, equipment schedules, foundation plans, framing plans, plumbing plans, plumbing schedules, plumbing details, fire protection plans, fire protection details, HVAC plans, HVAC details, electrical plans and electrical details.
This set includes drawings by Harris and Simoncini, Ltd (engineer).
Archival Collection
Collection Name: Gary Guy Wilson Architectural Drawings
Box/Folder: Roll 109
Archival Component
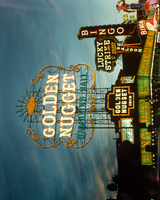
Photograph of exterior corner of the Golden Nugget Gambling Hall at dusk (Las Vegas), circa 1951
Date
Archival Collection
Description
View of the neon signs on the exterior corner of the Golden Nugget Gambling Hall at Fremont and Second Streets. Signs for the Lucky Strike and Pioneer Club are seen in the background.
Site Name: Golden Nugget Las Vegas
Address: 129 East Fremont Street
Image
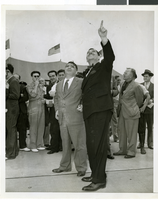
Photograph a crowd awaiting watching Howard Hughes land, New York, July 14, 2013
Date
Archival Collection
Description
Image
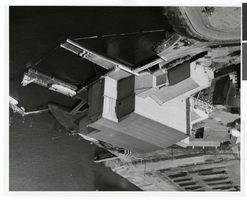
Aerial view of Hughes Helicopters Division of Summa Corporation, Culver City, California, circa late 1950s
Date
Archival Collection
Description
Image
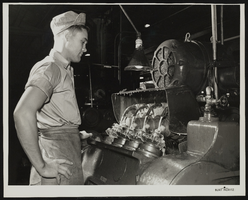
Photograph of a man working on rock bit drilling pieces at the Hughes Tool Co., Houston, Texas, circa 1950s
Date
Archival Collection
Description
Image
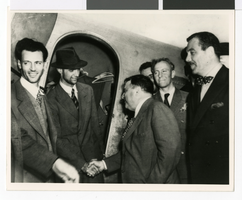
Photograph of Howard Hughes with Fiorello La Guardia and Grover Whalen, New York, July 12, 1938
Date
Archival Collection
Description
Image
