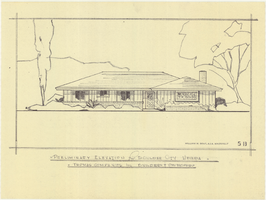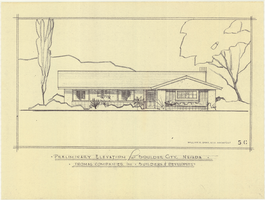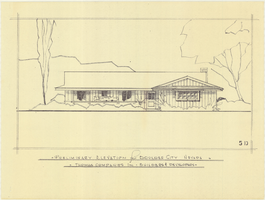Search the Special Collections and Archives Portal
Search Results

Architectural drawing of residential home in Boulder City, Nevada, preliminary elevation, 1962
Date
Archival Collection
Description
Preliminary drawing of front exterior elevation of a ranch-style residential home in Boulder City, Nevada.
Architecture Period: Mid-Century ModernistImage

Architectural drawing of residential home in Boulder City, Nevada, preliminary elevation, 1962
Date
Archival Collection
Description
Preliminary drawing of front exterior elevation of a ranch-style residential home in Boulder City, Nevada.
Architecture Period: Mid-Century ModernistImage

Architectural drawing of residential home in Boulder City, Nevada, preliminary elevation, 1962
Date
Archival Collection
Description
Preliminary drawing of front exterior elevation of a ranch-style residential home in Boulder City, Nevada.
Architecture Period: Mid-Century ModernistImage

Architectural drawing of residential home in Boulder City, Nevada, preliminary elevation, 1962
Date
Archival Collection
Description
Preliminary drawing of front exterior elevation of a ranch-style residential home in Boulder City, Nevada.
Architecture Period: Mid-Century ModernistImage

Architectural drawing of residential home in Boulder City, Nevada, preliminary elevation, 1962
Date
Archival Collection
Description
Preliminary drawing of front exterior elevation of a ranch-style residential home in Boulder City, Nevada.
Architecture Period: Mid-Century ModernistImage

Architectural drawing of residential home in Boulder City, Nevada, preliminary elevation, 1962
Date
Archival Collection
Description
Preliminary drawing of front exterior elevation of a ranch-style residential home in Boulder City, Nevada.
Architecture Period: Mid-Century ModernistImage

Architectural drawing of residential home in Boulder City, Nevada, preliminary elevation, 1962
Date
Archival Collection
Description
Preliminary drawing of front exterior elevation of a ranch-style residential home in Boulder City, Nevada.
Architecture Period: Mid-Century ModernistImage

Architectural drawing of residential home in Boulder City, Nevada, preliminary elevation, 1962
Date
Archival Collection
Description
Preliminary drawing of front exterior elevation of a ranch-style residential home in Boulder City, Nevada.
Architecture Period: Mid-Century ModernistImage
16mm sprocket hub, 800A, 1931 July 15 to 1931 October 26
Level of Description
Archival Collection
Collection Name: Howard Hughes Film Production Records
Box/Folder: Box 479 (Restrictions apply)
Archival Component
Hughes XF-11 photographs, 1946-1947
Level of Description
Scope and Contents
Materials contain photographs of the Hughes XF-11 prototype military reconnaissance aircraft. Howard Hughes piloted the two XF-11 prototypes built: in July 1946, Hughes crashed the first XF-11 in Beverly Hills, California; in April 1947, Hughes successfully flew the second prototype at high speeds and at high altitudes. However, the United States Air Force abandoned the controversial project, and in August of 1947, Hughes was called to testify before the Truman Committee in the U.S. Senate about the failures of the program.
Archival Collection
Collection Name: Howard Hughes Professional and Aeronautical Photographs
Box/Folder: N/A
Archival Component
