Search the Special Collections and Archives Portal
Search Results
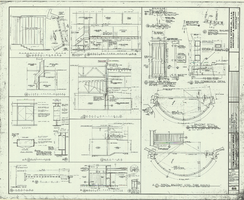
Architectural drawing of additions and alterations, miscellaneous architectural details, Sands Hotel, Las Vegas, Nevada, June 4, 1965
Date
Description
Elevation plan for lobby screen; stair section and various other sections; sections of retail display case; detail drawings of balcony railing at the Sands Hotel, Las Vegas, Nevada. "Sheet number 55. Job 420. Drawn by Walter H. Koziol. Job captain: Masatoshi Tokubo. Date: August 3, 1964. Revisions: 8-14-64; 8-31-64; 2-10-65; 4-7-65; 6-4-65."
Site Name: Sands Hotel
Address: 3355 Las Vegas Boulevard South;
Image
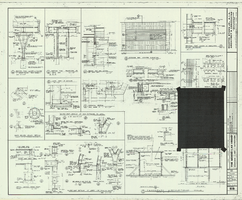
Architectural drawing of additions and alterations, miscellaneous architectural details, Sands Hotel, Las Vegas, Nevada, October 27, 1964
Date
Description
Numerous sections, elevations, and details of additions and alterations at the Sands Hotel, Las Vegas, Nevada. One part of the drawing is covered with black paper. "Sheet number 58. Job number 420. Scale as shown. Drawn by R. Baud. Job Captain: Mas Tokubo. Date: August 3, 1964. Revisions: 8-14-64; 8-31-64; 10-27-64."
Site Name: Sands Hotel
Address: 3355 Las Vegas Boulevard South;
Image

Architectural drawing of additions to the Mather residence, Las Vegas, Nevada, site plan, floor plan and details, October 14, 1975
Date
Archival Collection
Description
Site plan of the existing structure and additions to the Mather residence in Las Vegas, Nevada, including floor plans and details for a garage and additional bedroom. Included are the garage floor plan, drawings of the front exterior and entry elevations, and details for a skylight and the patio ceiling. "Date: 14 Oct. 1975, revisions: 15 Oct. 1975."
Site Name: Mather residence
Address: 2800 Cowan Circle;
Image
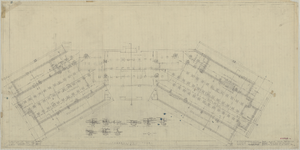
Architectural drawing of additions to pavilion at Zion National Park, Utah, foundation plan, December 12, 1925
Date
Description
Foundation plan for pavilion building at Zion National Park, Utah, showing north and south wing additions. Includes detailed drawings for Sections A-H. Scale: 1/4" = 1'0". "Dr. by N.D.B." "#15782-A. Sheet no. 1. Job no. 348. Date: 12/12/25." "Recommended by D.R. Hull per T.C. Unit, Landscape Eng. N.P.S. Approved by Stephen T. Mather, Director, N.P.S." "Rev. 1/11/26, 1/28/26, 3/2/26."
Site Name: Zion National Park (Utah)
Image
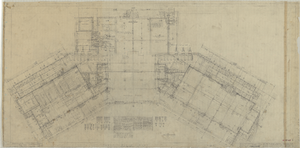
Architectural drawing of additions to pavilion at Zion National Park, Utah, first floor plan, December 12, 1925
Date
Description
First floor plan for pavilion building at Zion National Park, Utah, showing north and south wing additions. Includes door and window sizes, descriptions and details. Scale: 1/4" = 1'0". "Dr. by N.D.B." "#15782-B. Sheet no. 2. Job no. 348. Date: 12/12/25." "Recommended by D.R. Hull per T.C. Unit, Landscape Eng. N.P.S. Approved by Stephen T. Mather, Director, N.P.S." "Rev. 1/11/26, 1/28/26, 2/2/26, 3/2/26."
Site Name: Zion National Park (Utah)
Image
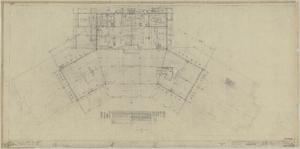
Architectural drawing of additions to pavilion at Zion National Park, Utah, second floor plan, December 12, 1925
Date
Description
Second floor plan for pavilion building at Zion National Park, Utah, showing north and south wing additions. Includes door and window sizes, descriptions and details. Scale: 1/4" = 1'0". "Dr. by N.D.B." "#15782-C. Sheet no. 3. Job no. 348. Date: 12/12/25." "Recommended by D.R. Hull per T.C. Unit, Landscape Eng. N.P.S. Approved by Stephen T. Mather, Director, N.P.S." "Rev. 1/11/26, 1/28/26, 3/2/26."
Site Name: Zion National Park (Utah)
Image
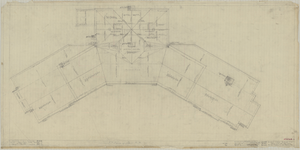
Architectural drawing of additions to pavilion at Zion National Park, Utah, roof plan, December 12, 1925
Date
Description
Roof plan for pavilion building at Zion National Park, Utah, showing north and south wing additions. Scale: 1/4" = 1'0". "Dr. by N.D.B." "#15782-D. Sheet no. 4. Job no. 348. Date: 12/12/25." "Recommended by D.R. Hull per T.C. Unit, Landscape Eng. N.P.S. Approved by Stephen T. Mather, Director, N.P.S." "Rev. 1/11/26, 3/2/26."
Site Name: Zion National Park (Utah)
Image
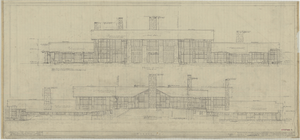
Architectural drawing of additions to pavilion at Zion National Park, Utah, elevations, December 12, 1925
Date
Description
Front and rear exterior elevations of pavilion building at Zion National Park, Utah, showing north and south wing additions. Scale: 1/4" = 1'0". "Dr. by D.A.E." "#15782-E. Sheet no. 5. Job no. 348. Date: 12/12/25." "Recommended by D.R. Hull per T.C. Unit, Landscape Eng. N.P.S. Approved by Stephen T. Mather, Director, N.P.S." "Rev. 1/11/26, 2/2/26, 3/2/26."
Site Name: Zion National Park (Utah)
Image
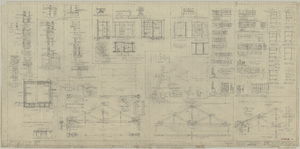
Architectural drawing of additions to pavilion at Zion National Park, Utah, details, December 12, 1925
Date
Description
Numerous details and sections for additions to the pavilion building at Zion National Park, Utah. Scale as shown. "Dr. by P.R.G., N.B.D." "#15782-H. Sheet no. 8. Job no. 348. Date: 12/12/25." "Recommended by D.R. Hull per T.C. Unit, Landscape Eng. N.P.S. Approved by Stephen T. Mather, Director, N.P.S." "Rev. 1/11/26, 2/2/26, 3/2/26."
Site Name: Zion National Park (Utah)
Image
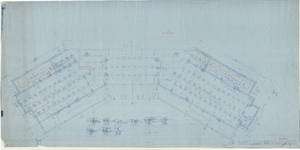
Architectural drawing of additions to pavilion at Zion National Park, Utah, foundation plan, December 12, 1925
Date
Description
Foundation plan for pavilion building at Zion National Park, Utah, including north and south wing additions. Includes sections. Scale: 1/4" = 1'0". "Dr. by N.D.B." "As constructed. 15782-A. Sheet no. 1. Job no. 348. Date 12/12/25." "Recommended by D.R. Hull per T.C. Unit, Landscape Eng. N.P.S. Approved by Stephen T. Mather, Director, N.P.S." "Rev. 1/11/26, 1/28/26."
Site Name: Zion National Park (Utah)
Image
