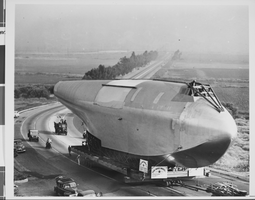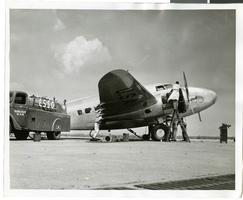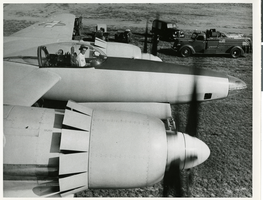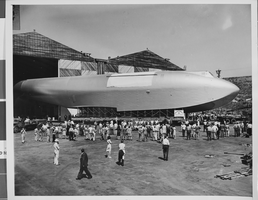Search the Special Collections and Archives Portal
Search Results

Photograph of a parade procession, New York, July 15, 1938
Date
1938-07-15
Archival Collection
Description
An overhead view of a parade procession celebrating Howard Hughes' completion of his round-the-world flight.
Image

Photograph of a parade procession, New York, July 15, 1938
Date
1938-07-15
Archival Collection
Description
An overhead view of a parade procession celebrating Howard Hughes' completion of his round-the-world flight.
Image

Photograph of Howard Hughes' Hercules, Culver City, California, June 16, 1946
Date
1946-06-16
Archival Collection
Description
Description given with photo: "Hull of "Hercules" Starts Journey to Assembly Dock, Culver City, Calif. - The 220-foot-long fuselage of Howard Hughes' gigantic airplane crawls down the highway on truck dollies after leaving the Culver City, Calif., plant. the hull is on its way to the graving dock for assembly at Terminal Island, Calif., 28 miles away. Note size of man on top of hull. NY EUR CAN. Credit (ACME) 6/16/46"
Image

Photograph of mechanics with the Lockheed 14 aircraft, New York, July 10, 1938
Date
1938-07-10
Archival Collection
Description
The black and white view of a plane used by Howard Hughes being fueled up at Floyd Bennett Field in New York.
Image

Photograph of Howard Hughes in the cockpit of the XF-11 preparing for his first test flight in Culver City, California July 7, 1947
Date
1947
Archival Collection
Description
Howard Hughes sits in the cockpit of the XF-11, a reconnaissance plane that Hughes built and designed in conjunction with Air Materiel Command engineers. Hughes is preparing for his first test flight in Culver City, California July 7, 1947.
Image

Photograph of Howard Hughes at the Hughes Aircraft Company, Culver City, California, 1947
Date
1947
Archival Collection
Description
Howard Hughes at his desk at Hughes Aircraft Company, 1947. A painting of the XF-11 is seen on the wall behind Hughes.
Image

Photograph of a parade procession, New York, July 15, 1938
Date
1938-07-15
Archival Collection
Description
A view looking down Broadway during the parade procession to celebrate Howard Hughes' completion of his round-the-world flight.
Image

Photograph of Howard Hughes' Hercules, Culver City, California, June 16, 1946
Date
1946-06-16
Archival Collection
Description
Description given with photo: "Hercules Fuselage Leaves Hangar, Calver City, Calif. - The hull of Howard Hughes' huge cargo flying boat, the Hercules, largest airplane in the world leaves hangar in the Culver City, Calif., plant to begin a 28-mile trip to Terminal Island, Calif., by truck and dolly. the 220-foot long hull-fuselage will follow the path of the wing sections to the graving dock where the air giant will be assembled. Credit Line (ACME) 6/16/46."
Image
Members of the Howard Hughes around-the-world flight: Thomas Thurlow, navigator; Richard Stoddart, radio engineer; Ed Lund, mechanic; and H. P. Connor, co-navigator, as they rode in the welcoming parade in New York City, 1938 July 15
Level of Description
File
Archival Collection
Howard Hughes Public Relations Photograph Collection
To request this item in person:
Collection Number: PH-00373
Collection Name: Howard Hughes Public Relations Photograph Collection
Box/Folder: Folder 10
Collection Name: Howard Hughes Public Relations Photograph Collection
Box/Folder: Folder 10
Archival Component

Aerial photograph of the Floyd Bennett Airport, New York, July 14, 1938
Date
1938-07-14
Archival Collection
Description
Aerial view of the crowd greeting Howard Hughes and crew at the Floyd Bennett Airport in New York after completion of the around-the-world flight.
Image
Pagination
Refine my results
Content Type
Creator or Contributor
Subject
Archival Collection
Digital Project
Resource Type
Year
Material Type
Place
Language
Records Classification
