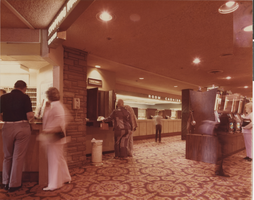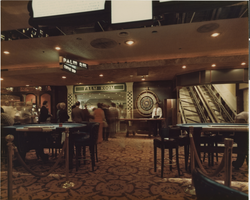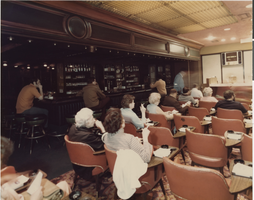Search the Special Collections and Archives Portal
Search Results

Photograph of table games in the Stardust Casino (Las Vegas), circa early 1970s
Date
Archival Collection
Description
Table games in the Stardust Casino prior to renovation in the mid 1970s.
Site Name: Stardust Resort and Casino
Address: 3000 Las Vegas Boulevard South
Image

Photograph of the interior view of the Stardust Hotel and Casino (Las Vegas), circa early 1970s
Date
Archival Collection
Description
Slot machine area, restaurant entrance, lounge entrance, and hallway in the Stardust before renovations. Transcribed from photo sleeve: "Stardust Hotel before it was renovated in the mid 1970s. View of slot machines, entrance to Moby Dick Restaurant, and hallway."
Site Name: Stardust Resort and Casino
Address: 3000 Las Vegas Boulevard South
Image

Photograph of the slot machine and check-in area of the Stardust Resort and Casino (Las Vegas), circa early 1970s
Date
Archival Collection
Description
Transcribed from photo sleeve: "View of slot machines and check-in/check-out area of the Stardust Hotel prior to its renovation."
Site Name: Stardust Resort and Casino
Address: 3000 Las Vegas Boulevard South
Image

Photograph of electric draw poker machines in the Stardust Resort and Casino (Las Vegas), circa early 1970s
Date
Archival Collection
Description
Transcribed from photo sleeve: "Electronic draw poker machines in the Stardust Hotel. Taken before the hotel was renovated in the mid 1970s."
Site Name: Stardust Resort and Casino
Address: 3000 Las Vegas Boulevard South
Image

Photograph of the craps area in the Stardust Resort and Casino (Las Vegas), circa early 1970s
Date
Archival Collection
Description
Craps area in the Stardust before renovations. Transcribed from photo sleeve: "Casino area in the Stardust Hotel. Taken prior to the hotel renovation in the mid 1970s."
Site Name: Stardust Resort and Casino
Address: 3000 Las Vegas Boulevard South
Image

Photograph of the cashier's cage at the Stardust Hotel and Casino (Las Vegas), circa early 1970s
Date
Archival Collection
Description
Stardust cashier's cage and craps area before renovations made in the mid 1970s.
Site Name: Stardust Resort and Casino
Address: 3000 Las Vegas Boulevard South
Image

Photograph of Stardust Casino gaming tables and slot machines (Las Vegas), circa early 1970s
Date
Archival Collection
Description
Slots and tables in the Stardust Casino before renovations.
Site Name: Stardust Resort and Casino
Address: 3000 Las Vegas Boulevard South
Image

Photograph of craps tables and slot machines at Stardust Casino (Las Vegas), circa early 1970s
Date
Archival Collection
Description
Slot machines and craps tables in the Stardust Casino before renovations.
Site Name: Stardust Resort and Casino
Address: 3000 Las Vegas Boulevard South
Image

Photograph of the Palm Room Coffee Shop in the Stardust (Las Vegas), circa early 1970s
Date
Archival Collection
Description
Palm Room entrance and casino area in the Stardust before renovations. Transcribed from photo sleeve: "Scene in the casino at the Stardust Hotel -- '21' tables, roulette wheel, entrance to the Palm Room Coffee Shop. Taken before the property was renovated in the 1970s."'
Site Name: Stardust Resort and Casino
Address: 3000 Las Vegas Boulevard South
Image

Photograph of the bar and Keno area of the Stardust (Las Vegas), circa early 1970s
Date
Archival Collection
Description
Gamblers in the bar and keno area of the Stardust before renovations.
Site Name: Stardust Resort and Casino
Address: 3000 Las Vegas Boulevard South
Image
