Search the Special Collections and Archives Portal
Search Results
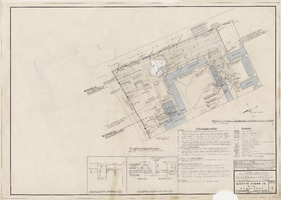
Architectural drawing of hi-rise addition, Sahara Hotel (Las Vegas), plot plan, parking layout, and utilities, April 24, 1959
Date
Archival Collection
Description
Architectural plans for the addition of a hotel tower for the Sahara from 1959. Includes plot plan notes. Printed on onion skin.
Site Name: Sahara Hotel and Casino
Address: 2535 Las Vegas Boulevard South
Image
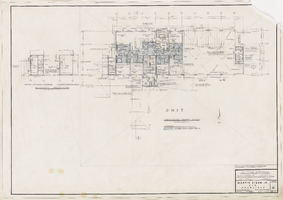
Architectural drawing of hi-rise addition, Sahara Hotel (Las Vegas), elevator penthouse, April 24, 1959
Date
Archival Collection
Description
Floor plans for the elevator penthouse in the hotel tower addition for the Sahara. Printed on onion skin.
Site Name: Sahara Hotel and Casino
Address: 2535 Las Vegas Boulevard South
Image
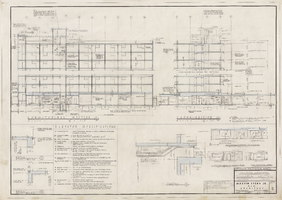
Architectural drawing of hi-rise addition, Sahara Hotel (Las Vegas), sections and elevator specifications, April 24, 1959
Date
Archival Collection
Description
Cross sections and elevator specifications for the addition of a hotel tower for the Sahara from 1959. Printed on onion skin.
Site Name: Sahara Hotel and Casino
Address: 2535 Las Vegas Boulevard South
Image
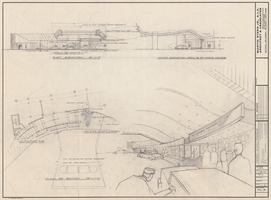
Architectural drawing of Riviera Hotel (Las Vegas), proposed revision to entrance, September 16, 1981
Date
Archival Collection
Description
Proposed changes to the front entrance of the Riviera from 1981. Includes exterior elevations and plan of entry. Original medium: pencil on paper. Berton Charles Severson, architect; Brian Walter Webb, architect.
Site Name: Riviera Hotel and Casino
Address: 2901 Las Vegas Boulevard South
Image
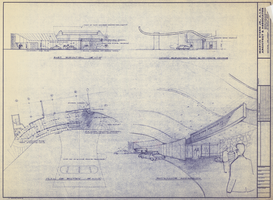
Architectural drawing of Riviera Hotel (Las Vegas), proposed revision to entrance, circa September 1981
Date
Archival Collection
Description
Proposed changes to the front entrance of the Riviera from 1981. Includes elevations and plan of entry. Facsimile of sky001399. Berton Charles Severson, architect; Brian Walter Webb, architect.
Site Name: Riviera Hotel and Casino
Address: 2901 Las Vegas Boulevard South
Image
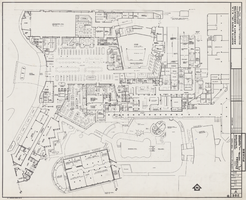
Architectural drawing of Riviera Hotel (Las Vegas), master plan, proposed first floor, circa October, 1981
Date
Archival Collection
Description
Proposed first floor master plans from 1981 for changes to the Riviera. Printed on mylar. Berton Charles Severson, architect; Brian Walter Webb, architect.
Site Name: Riviera Hotel and Casino
Address: 2901 Las Vegas Boulevard South
Image
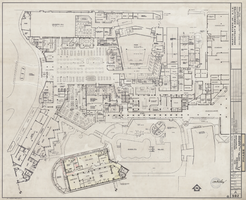
Architectural drawing of Riviera Hotel (Las Vegas), proposed first floor master plan, shops, phase D, October 16, 1981
Date
Archival Collection
Description
Proposed first floor master plans from 1981 for changes to the Riviera. Printed on mylar.
Site Name: Riviera Hotel and Casino
Address: 2901 Las Vegas Boulevard South
Image
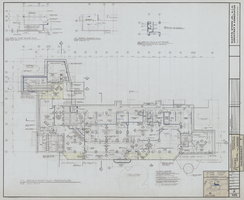
Architectural drawing of Riviera Hotel (Las Vegas), second floor plan, restaurants, increment 1, circa October, 1981
Date
Archival Collection
Description
Second floor restaurant plans from 1981 for changes to the Riviera. Drawn by J.M. Printed on mylar.
Site Name: Riviera Hotel and Casino
Address: 2901 Las Vegas Boulevard South
Image
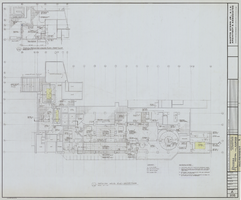
Architectural drawing of Riviera Hotel (Las Vegas), reflected ceiling plan, second floor restaurants, circa October, 1981
Date
Archival Collection
Description
Reflected ceiling plans for second floor restaurants from 1981 for changes to the Riviera. Drawn by T.U. Printed on mylar. Berton Charles Severson, architect; Brian Walter Webb, architect.
Site Name: Riviera Hotel and Casino
Address: 2901 Las Vegas Boulevard South
Image
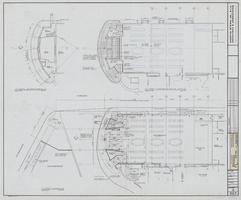
Architectural drawing of Riviera Hotel (Las Vegas), slot arcade, October 26, 1982
Date
Archival Collection
Description
First floor casino plans from 1981 for changes to the Riviera. Printed on mylar.
Site Name: Riviera Hotel and Casino
Address: 2901 Las Vegas Boulevard South
Image
