Search the Special Collections and Archives Portal
Search Results
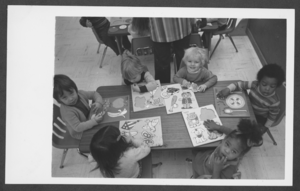
Photograph of children at the Nellis Air Force Base Child Care Center, Nevada, March 5, 1979
Date
1979-03-05
Archival Collection
Description
Children playing with games at Nellis Air Force Base Child Care Center, Nevada. Site Name: Nellis Air Force Base (Nev.)
Image
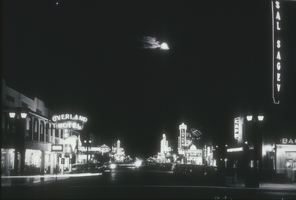
Slide of Fremont Street in downtown Las Vegas, circa 1930
Date
1929 to 1931
Archival Collection
Description
Black and white image of Main and Fremont Streets at night. The Overland Hotel and Hotel Sal Sagev (Las Vegas spelled backwards) are also visible.
Image
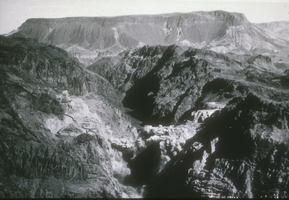
Slide of the beginning of a 5000-hole blast, Hoover Dam, circa early 1930s
Date
1930 to 1934
Archival Collection
Description
Black and white image showing the beginning of a 5000-hole dynamite blast in Black Canyon at the site of Hoover Dam construction. Note: Boulder Dam was officially renamed Hoover Dam in 1947.
Image
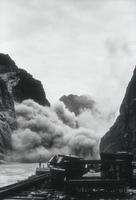
Slide of canyon blasts, Hoover Dam, circa early 1930s
Date
1930 to 1933
Archival Collection
Description
Black and white image showing a river-level view of canyon blasting in Black Canyon at the site of Hoover Dam construction. Note: Boulder Dam was officially renamed Hoover Dam in 1947.
Image
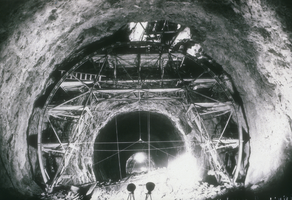
Slide of diversion tunnel number 3 on the Arizona side of Hoover Dam, circa early 1930s
Date
1931 to 1935
Archival Collection
Description
A black and white image of Hoover Dam's diversion tunnel #3. Note: Boulder Dam was officially renamed Hoover Dam in 1947.
Image
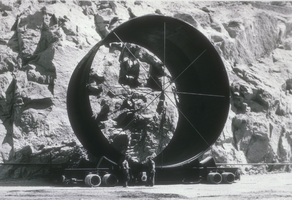
Slide of a penstock pipe, Hoover Dam, circa early 1930s
Date
1931 to 1935
Archival Collection
Description
Black and white image of two men standing in front of penstock tunnel piping at the site of Hoover Dam construction. Note: Boulder Dam was officially renamed Hoover Dam in 1947.
Image
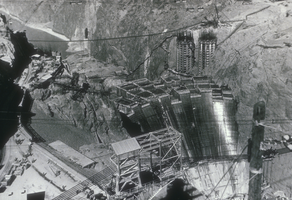
Slide of Hoover Dam construction, circa mid 1930s
Date
1933 to 1934
Archival Collection
Description
Black and white image of Hoover Dam construction, including work on the dam forms and intake towers. Note: Boulder Dam was officially renamed Hoover Dam in 1947.
Image
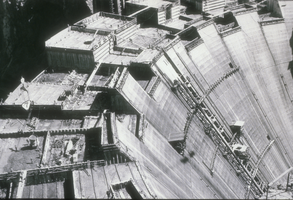
Slide of the downstream face of Hoover Dam, circa early 1930s
Date
1931 to 1934
Archival Collection
Description
Black and white image showing Hoover Dam's downstream face during the concrete pouring process. Note: Boulder Dam was officially renamed Hoover Dam in 1947.
Image
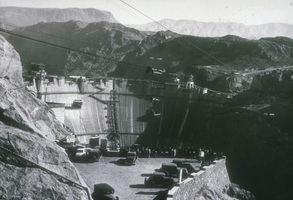
Slide of construction on Hoover Dam, circa early 1930s
Date
1932 to 1935
Archival Collection
Description
Black and white image of equipment being lowered into Hoover Dam. People are watching from the lookout point on the Nevada side of the dam. Note: Boulder Dam was officially renamed Hoover Dam in 1947.
Image
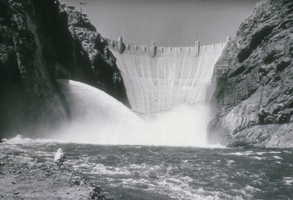
Slide of Hoover Dam's downstream side, circa mid 1930s
Date
1935 to 1936
Archival Collection
Description
Black and white image of a man looking at Hoover Dam's downstream face and the outlet works in the walls of Black Canyon. Note: Boulder Dam was officially renamed Hoover Dam in 1947.
Image
Pagination
Refine my results
Content Type
Creator or Contributor
Subject
Archival Collection
Digital Project
Resource Type
Year
Material Type
Place
Language
Records Classification
