Search the Special Collections and Archives Portal
Search Results
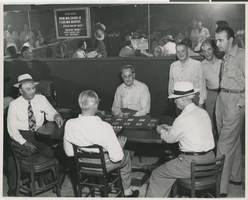
Photograph of a faro card game in the Boulder Club (Las Vegas), 1953
Date
Archival Collection
Description
Faro table in the Boulder Club Card Room. Transcribed from photo: "The card room at the back of the old Boulder Club where Larry Hazelwood played bridge, Jimmy Young played poker, etc. Permission to take this photo given by Jimmy Young, part owner along with Ken Houssels, Sr., Larry Hazelwood, Connie Hurley, and Mrs. Witcher. At the table left a shill from Horseshoe; right- Blackie- a Boulder Club shill; Standing behind Blackie, Boulder Club Bar manager, Ben; Standing next to Ben two regulars of the Boulder Club." Transcribed from photo sleeve: "About August, 1953"
Site Name: Boulder Club
Address: 118 East Fremont Street
Image

Photograph of YESCO workers installing Vegas Vic at the Pioneer Club (Las Vegas), 1951
Date
Archival Collection
Description
Workers installing the now-famous Vegas Vic sign on the front of the Pioneer Club. Stamped on back of photo: "Photo by Desert Sea News Bureau. Las Vegas, Nevada." Transcribed from photo sleeve: "First Highrise Hotel -- Center of action downtown throughtout the '30s was the Apache Hotel which boasted an elevator and a nitery downstairs. The corner is now Binion's Horseshoe, but the spot has undergone many name changes from Tony Cornero's 'S.S. Rex' to the Eldorado where the mobs were fighting for control of the race wire. Bugsy Siegel's influence was first felt here in the early '40s."
Site Name: Pioneer Club
Address: 25 East Fremont Street
Image

Architectural drawing of Cafe La Rue at the Sands Hotel (Las Vegas), architectural, electrical, plumbing and telephone revisions, May 22, 1952
Date
Archival Collection
Description
Architectural plans for the Cafe La Rue/Sands from 1952. Includes alterations and additions relating to revisions at room areas 104, 105, 106 and 158, and to the bar curbs and aprons.
Site Name: Sands Hotel
Address: 3355 Las Vegas Boulevard South
Image
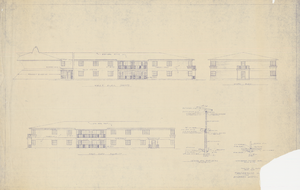
Architectural drawing of Thunderbird Hotel (Las Vegas), addition to southwest wing, exterior elevations, circa 1950s
Date
Archival Collection
Description
Architectural plans for the addition of the southwest wing of the Thunderbird Hotel. Includes outside wall construction detail and load bearing partition detail. Bottom right corner of sheet missing. "Thunderbird Hotel and Bonanza Hotel Inc." printed near lower right corner. Bottom right corner of sheet missing. Note: Bonanza Hotel Inc. is not related to the Bonanza Hotel and Casino which opened in 1967. Bonanza Hotel Inc. was a hotel corporation in which Marion Hicks controlled majority interest.
Site Name: Thunderbird Hotel
Address: 2755 Las Vegas Boulevard South
Image

Architectural drawing of Circus Circus (Las Vegas), decorative fountains, stair plans and details, August 12, 1968
Date
Archival Collection
Description
Architectural plans for the construction of the Circus Circus Casino from 1968; Parchment architectural plans. Socoloske, Zelner and Associates, structural engineers; Ira Tepper and Associates, mechanical engineers; J. L. Cusick and Associates, electrical engineers.
Site Name: Circus Circus Las Vegas
Address: 2880 Las Vegas Boulevard South
Image
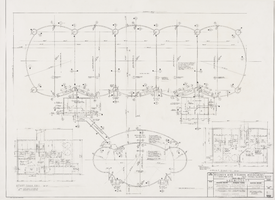
Architectural drawing of Circus Circus (Las Vegas), decorative fountains, structural plan, August 1, 1968
Date
Archival Collection
Description
Structural plan for the construction of a fountain at the Circus Circus casino from 1968. Includes pump room plans. Printed on parchment. Harold L. Epstein, structural engineer; Ira Tepper and Associates, mechanical engineers; J. L. Cusick and Associates, electrical engineers.
Site Name: Circus Circus Las Vegas
Address: 2880 Las Vegas Boulevard South
Image

Postcard of the MGM Grand Hotel (Las Vegas), 1973-1980
Date
Archival Collection
Description
Postcard of the MGM Grand before the 1981 expansion with the words "Greetings for MGM Grand Las Vegas, Nevada." Printed text on back of postcard: "MGM Grand Hotel Las Vegas, Nevada. This unbelievable 120 million dollar, 26 story hotel has 2100 rooms, two major showrooms, five entertainment lounges, a movie theatre, 145,000 square feet of convention space, 75,000 square feet of shopping arcade, five dining rooms and a Jai Alai fronton. Color by allen Photo Inc. Distributed by Ferris H. Scott, 1320 N. Broadway, Santa Ana Calif., 90012, Mirro-Krome Card by H. S. Crocker Co., Inc., anaheim Calif., 92801" The MGM Grand Hotel was burned by a fire in 1980, rebuilt in 1981, and sold to Bally's Corporation to become Bally's Las Vegas in 1985.
Site Name: MGM Grand Hotel
Address: 3645 Las Vegas Boulevard South, Las Vegas, NV
Image
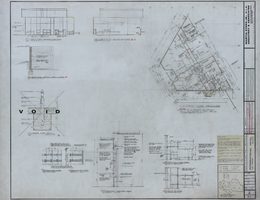
Architectural drawing of the International Hotel (Las Vegas), mezzanine floor plan, section C, August 5, 1968
Date
Archival Collection
Description
Architectural plans for the International Hotel, Las Vegas, Nevada from 1968. Printed on mylar. Includes plans for child care center, revisions, and floor plan notes. Drawn by Harwell. Berton Charles Severson, architect; Brian Walter Webb, architect.
Site Name: International Hotel
Address: 3000 Paradise Road
Image
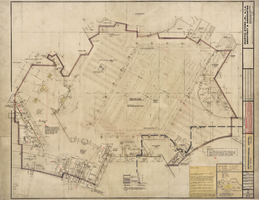
Architectural drawing of the International Hotel (Las Vegas), first floor plan section E, August 5, 1968
Date
Archival Collection
Description
Architectural plans for the International Hotel, Las Vegas, Nevada from 1968. Includes revisions and floor plan notes. Drawn by D. Cole and E. P. H. Printed on mylar. Berton Charles Severson, architect; Brian Walter Webb, architect; D. Cole, delineator.
Site Name: International Hotel
Address: 3000 Paradise Road
Image

Architectural drawing of the International Hotel (Las Vegas), first floor plan, section G, August 5, 1968
Date
Archival Collection
Description
Architectural plans for the International Hotel, Las Vegas, Nevada from 1968. Original material: mylar. Includes handwritten revisions, notes, and key plan of floor sections. Scale 1/8 inch = 1 foot. Job Captain: M.T. Berton Charles Severson, architect; Brian Walter Wenn, architect; R. Baldwinson, delineator.
Site Name: International Hotel
Address: 3000 Paradise Road
Image
