Search the Special Collections and Archives Portal
Search Results
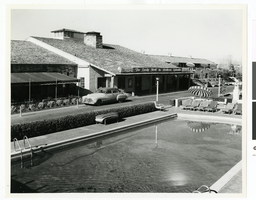
Photograph of the Last Frontier Hotel swimming pool (Las Vegas), circa 1950
Date
Archival Collection
Description
View of the Las Frontier Hotel and swimming pool. Transcribed from photo sleeve: "Pool, Last Frontier Hotel. Bill Moore purposely situated the pool in front of the hotel, rather than behind the building, in order to entice guests."
Site Name: Frontier
Address: 3120 Las Vegas Boulevard South
Image
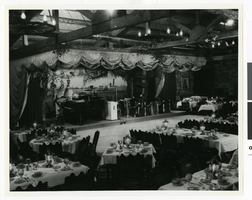
Photograph of the Ramona Room, Hotel Last Frontier (Las Vegas), circa 1950
Date
Archival Collection
Description
The Ramona Room dinner theater area at the Hotel Last Frontier.
Site Name: Frontier
Address: 3120 Las Vegas Boulevard South
Image
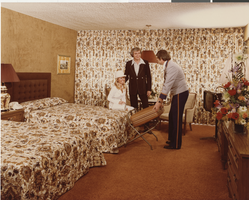
Photograph of Frontier Hotel suite (Las Vegas), 1970s
Date
Archival Collection
Description
View of a suite at the Frontier Hotel. Handwritten text on photo sleeve: "Suite, Frontier Hotel. Woman possibly is Doris Day." Stamp on back of photo: "Allen photographers."
Site Name: Frontier
Address: 3120 Las Vegas Boulevard South
Image
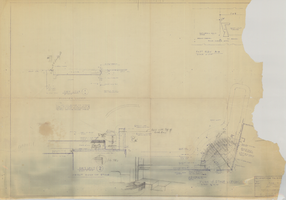
Architectural drawing of the Sands Hotel (Las Vegas) stage renovations, alterations to the bar, April 15, 1955
Date
Archival Collection
Description
Architectural plans for the renovation of the stage area of The Sands from 1955.
Site Name: Sands Hotel
Address: 3355 Las Vegas Boulevard South
Image
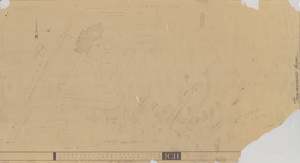
Architectural drawing of the Thunderbird Hotel (Las Vegas), plot plan, March 13, 1958
Date
Archival Collection
Description
Architectural plans for the additions and renovations for the Thunderbird from 1958.
Site Name: Thunderbird Hotel
Address: 2755 Las Vegas Boulevard South
Image

Architectural drawing of Thunderbird Hotel (Las Vegas), 214 room addition, exterior elevations, October 23, 1962
Date
Archival Collection
Description
Architectural plans for the addition of the Aztec Building to the Thunderbird Hotel.
Site Name: Thunderbird Hotel
Address: 2755 Las Vegas Boulevard South
Image
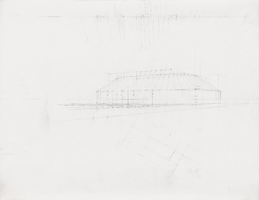
Sketch of Circus Circus (Las Vegas), main building, circa 1967
Date
Archival Collection
Description
Skeletal sketch of the main building of Circus Circus; drawn with pencil on paper
Site Name: Circus Circus Las Vegas
Address: 2880 Las Vegas Boulevard South
Image
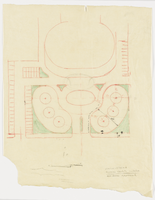
Sketch of Circus Circus (Las Vegas), site plan, December 6, 1967
Date
Archival Collection
Description
Rough sketch of the site plan of Circus Circus noted "For Sarno Approval;" mixed media on tissue paper
Site Name: Circus Circus Las Vegas
Address: 2880 Las Vegas Boulevard South
Image
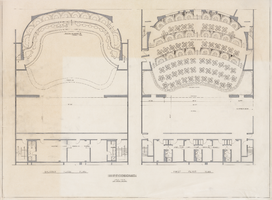
Architectural drawing of Circus Circus (Las Vegas), Hippodrome, circa 1968
Date
Archival Collection
Description
First floor and balcony floor plans for the Circus Circus Hippodrome. Printed on parchment.
Site Name: Circus Circus Las Vegas
Address: 2880 Las Vegas Boulevard South
Image

Architectural drawing of the Western Village theme park (Las Vegas), grocery and general stores, exterior elevations, 1947
Date
Archival Collection
Description
Architectural plan for a component of the Western Village (ultimately named Last Frontier Village) at the Hotel Last Frontier from 1947.
Site Name: Frontier
Address: 3120 Las Vegas Boulevard South
Image
