Search the Special Collections and Archives Portal
Search Results
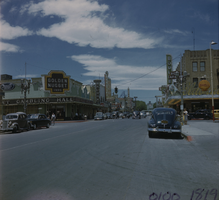
Film transparency of businesses on Fremont Street, Las Vegas, Nevada, circa 1947
Date
Archival Collection
Description
Daytime view of Fremont Street looking northwest from Second Street toward the Union Pacific Railroad station. The Golden Nugget Gambling Hall is seen on the southwest corner of Fremont and Second Streets, and the Eldorado Club and Apache Hotel are seen on the northwest corner. Signs for the Boulder Club, Frontier Club, White Spot Cafe, the Monte Carlo Club, Pioneer Club and Overland Hotel are also seen.
Site Name: Fremont Street
Address: Fremont street, Las Vegas, NV
Image
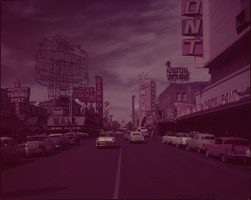
Film transparency of Fremont Street seen from east of Second Street (Las Vegas), circa 1958
Date
Archival Collection
Description
View of Fremont Street looking northwest from outside of the Hotel Fremont. Signs for the Golden Nugget, Lucky Strike Club, Hotel Apache, the Mint, the Las Vegas Club, and Vegas Vic outside of the Pioneer Club are visible. Bentley's Western Trading Post, White Cross Drugs and Rexall Drugs signs are also visible.
Site Name: Fremont Street
Address: Fremont street, Las Vegas, NV
Image
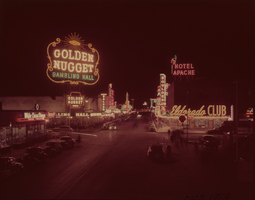
Film transparency of Fremont Street looking northwest from Second Street at Christmas time (Las Vegas), circa 1948
Date
Archival Collection
Description
Nighttime view of Fremont Street looking northwest from east of Second Street. Neon signs for the Golden Nugget, Eldorado Club, Boulder Club, Frontier Club, Pioneer Club and White Cross Drugs are seen. Christmas decorations are seen on the exterior of the Eldorado Club and hanging over Fremont Street.
Site Name: Fremont Street
Address: Fremont street, Las Vegas, NV
Image
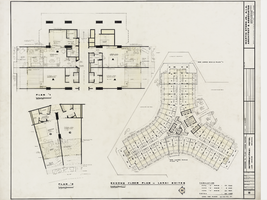
Architectural drawing of the International Hotel (Las Vegas), second floor plan, Lanai Suites, July 20, 1967
Date
Archival Collection
Description
Architectural plans for the International Hotel, Las Vegas, Nevada from 1967. Printed on mylar. Berton Charles Severson, architect; Brian Walter Webb, architect; R. Baldwinson, delineator.
Site Name: International Hotel
Address: 3000 Paradise Road
Image
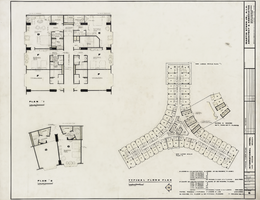
Architectural drawing of the International Hotel (Las Vegas), typical floor plan, July 20, 1967
Date
Archival Collection
Description
Architectural plans for the International Hotel, Las Vegas, Nevada from 1967. Printed on mylar. Berton Charles Severson, architect; Brian Walter Webb, architect; R. Baldwinson, delineator.
Site Name: International Hotel
Address: 3000 Paradise Road
Image
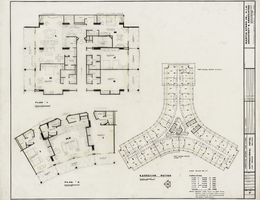
Architectural drawing of the International Hotel (Las Vegas), executive suites at the 28th floor, July 20, 1967
Date
Archival Collection
Description
Architectural plans for the International Hotel, Las Vegas, Nevada from 1967. Printed on mylar. Berton Charles Severson, architect; Brian Walter Webb, architect; R. Baldwinson, delineator.
Site Name: International Hotel
Address: 3000 Paradise Road
Image
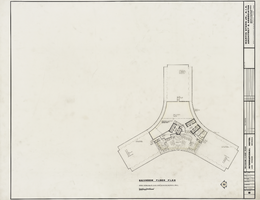
Architectural drawing of the International Hotel (Las Vegas), skyroom floor plan, July 20, 1967
Date
Archival Collection
Description
Architectural plans for the International Hotel, Las Vegas, Nevada from 1967. Printed on mylar. Berton Charles Severson, architect; Brian Walter Webb, architect; R. Baldwinson, delineator.
Site Name: International Hotel
Address: 3000 Paradise Road
Image
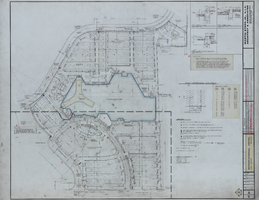
Architectural drawing of the International Hotel (Las Vegas), site plan, August 5, 1968
Date
Archival Collection
Description
Architectural plans for the International Hotel, Las Vegas, Nevada from 1968. Printed on mylar. Includes special notes, parking stall dimensions, and handwritten legend and revisions. Scale: 1 inch = 60 feet. Job Captain: M.T.
Site Name: International Hotel
Address: 3000 Paradise Road
Image
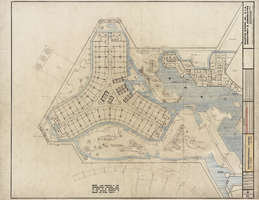
Architectural drawing of the International Hotel (Las Vegas), third floor master plan, north half, August 05, 1968
Date
Archival Collection
Description
Architectural drawing of the International Hotel, Las Vegas, Nevada. printed on mylar. J.N. and M. Absera are listed as the delineators of the drawing.
Site Name: International Hotel
Address: 3000 Paradise Road
Image
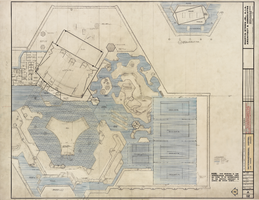
Architectural drawing of the International Hotel (Las Vegas), south half third floor master plan, August 5, 1968
Date
Archival Collection
Description
Architectural drawing of the International Hotel, Las Vegas, Nevada. Drawn by M.A. Printed on mylar.
Site Name: International Hotel
Address: 3000 Paradise Road
Image
