Search the Special Collections and Archives Portal
Search Results
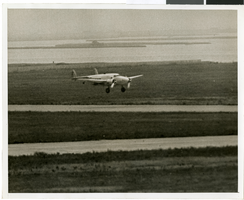
Photograph of the landing of Howard Hughes' Lockheed 14 aircraft, New York, July 14, 1938
Date
1938-07-14
Archival Collection
Description
The black and white, aerial view of Howard Hughes' Lockheed 14 aircraft performing its final landing on the Round the World flight in Floyd Bennett Airport, New York. Typed onto a piece of paper attached to the image: "Flight's End: Floyd Bennett Airport - Howard Hughes' silver monoplane, "World's Fair, 1939," as the skimmed the runway just before landing at 2:37 1/2 p.m., to end a dramatic dash around the world. A minutes later, Hughes and his companions were mobbed by officials. Credit (ACME). 7/14/38."
Image
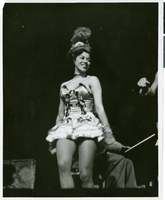
Photograph of Anna Bailey at the Paramount Theatre, New York City
Date
Unknown year
Archival Collection
Description
Black and white photograph of Anna Bailey dancing onstage in front of a piano player at the Paramount Theatre in New York City.
Image
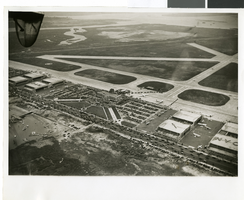
Photograph of the landing of Howard Hughes' Lockheed 14 aircraft, New York, July 14, 1938
Date
1938-07-14
Archival Collection
Description
The black and white, aerial view of Howard Hughes' Lockheed 14 aircraft performing its final landing on the Round the World flight at Floyd Bennett Airport, New York. Typed onto a piece of paper attached to the image: "Journey's End: This airplane view records the end of Howard Hughes' history-making dash around the world in three days, nineteen hours. To the right of the Administration Building at Floyd Bennett Field, Long Island, New York, can be seen the globe-girdling monoplane surrounded by a ring of policemen. The foreground provides an accurate idea of the size of the crowd which stormed the field to welcome home the fliers. Credit Line (ACME)."
Image
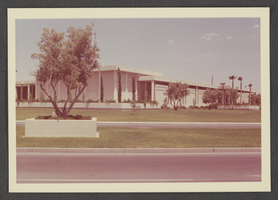
Photograph of City Hall, North Las Vegas, December 1966
Date
1966-12
Archival Collection
Description
Apicture of the North Las Vegas City Hall from across the street.
Image

Photograph of Howard Hughes and Grover Whalen at Floyd Bennett Airfield, New York, July 14, 1938
Date
1938-07-14
Archival Collection
Description
A view of Howard Hughes and Grover Whalen at Floyd Bennett Airfield in New York. Description printed on photograph's accompanying sheet of paper: "Howard Hughes leaving Floyd Bennett Airport after completing a round the world flight with four companions. He is leaving with Grover Whalen (Left in picture) 7-14-38. (Press Association)."
Image
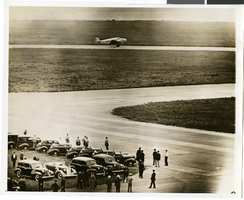
Photograph of the landing of Howard Hughes' Lockheed 14 aircraft, New York, July 14, 1938
Date
1938-07-14
Archival Collection
Description
The black and white, aerial view of Howard Hughes' Lockheed 14 aircraft performing its final landing on the Round the World flight at Floyd Bennett Airport, New York. Typed onto a piece of paper attached to the image: "Howard Hughes big silver monoplane landing at Floyd Bennett Field his afternoon completing a record flight around the world in 3 days, 13 hours, and 17 minutes. 7/14/38 (Press Association)."
Image
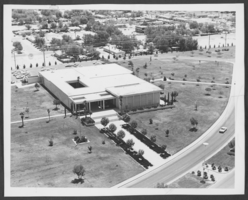
Photograph of City Hall, North Las Vegas, circa 1970
Date
1969 to 1971
Archival Collection
Description
An aerial black and white picture of the North Las Vegas City Hall.
Image
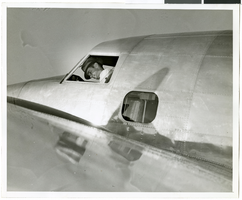
Photograph of Howard Hughes in his Lockheed 14 aircraft, Floyd Bennett Field, New York, July 10, 1938
Date
1938-07-10
Archival Collection
Description
The black and white view of Howard Hughes in his Lockheed 14 aircraft at Floyd Bennett Field in New York. Text printed on accompanying paper strip: "Hughes takes off on flight to Paris. Floyd Bennett Field, New York City-- Howard Hughes, multi-millionaire speed flyer, pictured in the nose of his Hughes Lockheed "Flying Laboratory" as Hughes and his picked crew of four prepared for the take-off to Paris and probably around the world on July 10th. A few minutes after this picture was taken, the giant ship lifted from the field to follow the trail blazed by Chrales A. Lindbergh. Credit Line (ACME) 7/10/38."
Image
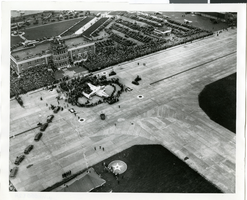
Photograph of the landing of Howard Hughes' Lockheed 14 aircraft, New York, July 14, 1938
Date
1938-07-14
Archival Collection
Description
The black and white, aerial view of Howard Hughes' Lockheed 14 aircraft after performing its final landing on the Round the World flight at Floyd Bennett Airport, New York. Typed onto a piece of paper attached to the image: "Crowds welcome round the world flyers at Floyd Bennett Field 7/14/38. (Press Association)"
Image

Photograph of Lake Mead beginning to cover the Lost City, June 1938
Date
1938-06
Archival Collection
Description
Lake Mead beginning to cover the Lost City in Moapa Valley, June 1938.
Image
Pagination
Refine my results
Content Type
Creator or Contributor
Subject
Archival Collection
Digital Project
Resource Type
Year
Material Type
Place
Language
Records Classification
