Search the Special Collections and Archives Portal
Search Results
Howard Hughes and Clifford Adams at microphone of Station WINS in New York City, 1936 January 16
Level of Description
Archival Collection
Collection Name: Howard Hughes Public Relations Photograph Collection
Box/Folder: Folder 01
Archival Component
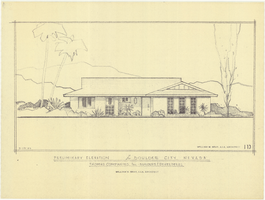
Architectural drawing of residential home in Boulder City, Nevada, preliminary elevation, September 19, 1962
Date
Archival Collection
Description
Preliminary drawing of front exterior elevation of a ranch-style residential home in Boulder City, Nevada.
Architecture Period: Mid-Century ModernistImage
Boulder City City Hall, 1973
Level of Description
Archival Collection
Collection Name: Historic Building Survey Collection
Box/Folder: Box 01
Archival Component
Howard Hughes in a crowd of people after his around-the-world flight, New York City, New York, 1938 July 13
Level of Description
Archival Collection
Collection Name: Howard Hughes Professional and Aeronautical Photographs
Box/Folder: Folder 06
Archival Component
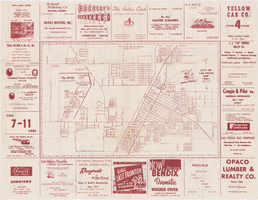
Map of the city of Las Vegas, 1953
Date
Description
Image
Washington City Hall, 1981 July 08
Level of Description
Scope and Contents
This set includes: exterior perspectives, site plans, landscape plans, index sheet, utility plans, floor plans, exterior elevations, foundation plans, construction details, framing plans, roof plans, building sections, wall sections, finish/door/window schedules, interior elevations, reflected ceiling plans, electrical plans, mechanical plans and plumbing plans.
This set includes drawings for Washington City (client).
This set contains two duplicates of the same drawings.
Archival Collection
Collection Name: Gary Guy Wilson Architectural Drawings
Box/Folder: Roll 591
Archival Component

Central Park, New York City, New York: panoramic photographs
Date
Archival Collection
Description
Image
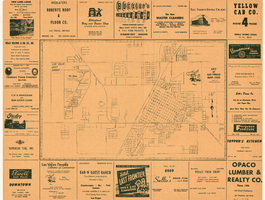
City of Las Vegas map, 1952
Date
Description
Text
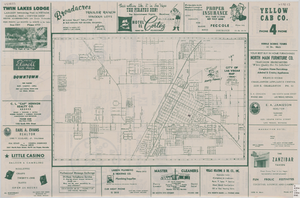
Street map of the city of Las Vegas, 1954
Date
Description
Image
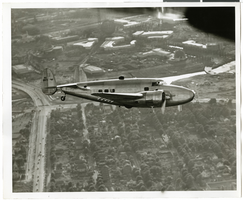
Photograph of the Lockheed 14 aircraft over New York City, July 1938
Date
Archival Collection
Description
Image
