Search the Special Collections and Archives Portal
Search Results
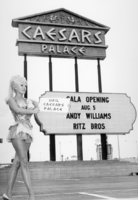
Photograph of a model standing in front of the neon sign for Caesars Palace (Las Vegas), August 1966
Date
Archival Collection
Description
A costumed female model poses in front of the neon sign for Caesars Palace, advertising its opening on August 5, 1966, with Andy Williams and the Ritz Brothers.
Site Name: Caesars Palace
Address: 3570 Las Vegas Boulevard South
Image
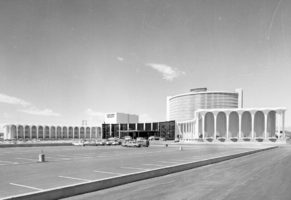
Photograph of the front exterior and parking lot of Caesars Palace (Las Vegas), 1966
Date
Archival Collection
Description
Long shot of the front of Caesars Palace showing the unfinished parking lot and scaffolding around construction on the entrance.
Site Name: Caesars Palace
Address: 3570 Las Vegas Boulevard South
Image
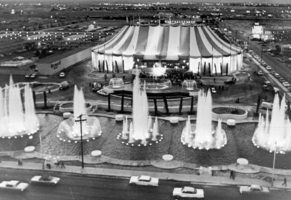
Aerial photograph of the front exterior of Circus Circus (Las Vegas), 1968
Date
Archival Collection
Description
Aerial view of the front exterior and fountains in front of Circus Circus on the Las Vegas Strip before the construction of the first hotel tower.
Site Name: Circus Circus Las Vegas
Address: 2880 Las Vegas Boulevard South
Image
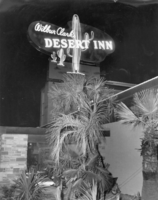
Photograph of the neon sign in front of Wilbur Clark's Desert Inn (Las Vegas), circa 1950s
Date
Archival Collection
Description
Nighttime view of the neon sign at the entrance to Wilbur Clark's Desert Inn.
Site Name: Desert Inn
Address: 3045 Las Vegas Boulevard South
Image
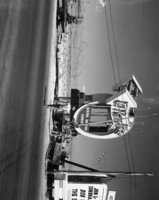
Photograph of the installation of a neon sign for El Rancho Vegas (Las Vegas), 1941
Date
Archival Collection
Description
View of workers assembling a neon sign for the El Rancho Vegas on the east side of Las Vegas Boulevard across from the complex.
Site Name: El Rancho Vegas
Address: 2500 Las Vegas Boulevard South
Image
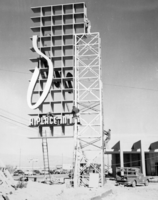
Photograph of workers assembling the neon sign for the Sands Hotel (Las Vegas), 1952
Date
Archival Collection
Description
View of workers assembling the neon sign for the Sands.
Site Name: Sands Hotel
Address: 3355 Las Vegas Boulevard South
Image
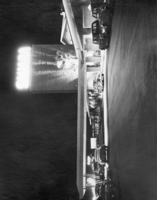
Photograph of the Googie style porte-cochère, entrance and neon sign of the Sahara Hotel and Casino (Las Vegas), 1952
Date
Archival Collection
Description
Nighttime view of the porte-cochère and neon sign at the entrance to the Sahara.
Site Name: Sahara Hotel and Casino
Address: 2535 Las Vegas Boulevard South
Image
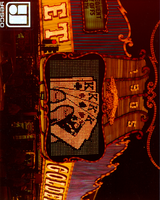
Photograph of the electronic marquee at the corner entrance of the Golden Nugget (Las Vegas), circa 1984
Date
Archival Collection
Description
Nighttime view of the exterior corner of the Golden Nugget, featuring a first generation, four-color electronic computerized display.
Site Name: Golden Nugget Las Vegas
Address: 129 East Fremont Street
Image

Photograph of the neon sign at the corner entrance of the Golden Nugget (Las Vegas), circa 1984
Date
Archival Collection
Description
Nighttime view of the exterior corner of the Golden Nugget, featuring a first generation, four-color electronic computerized display.
Site Name: Golden Nugget Las Vegas
Address: 129 East Fremont Street
Image
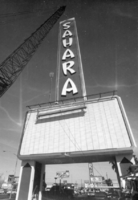
Photograph of assembly of the neon sign in front of the Sahara Hotel and Casino (Las Vegas), 1980
Date
Archival Collection
Description
Assembly of the Sahara Hotel and Casino neon sign, which at the time was the tallest free standing sign in the world.
Site Name: Sahara Hotel and Casino
Address: 2535 Las Vegas Boulevard South
Image
