Search the Special Collections and Archives Portal
Search Results

Architectural drawing of Harrah's Tahoe (Stateline, Nev.), end suite floor plan, February 26, 1971
Date
Archival Collection
Description
End suite floor plan for suites B and C for the construction of the Harrah's Lake Tahoe resort. Printed on mylar. Berton Charles Severson, architect; Brian Walter Webb, architect.
Site Name: Harrah's Tahoe
Address: 15 Highway 50
Image
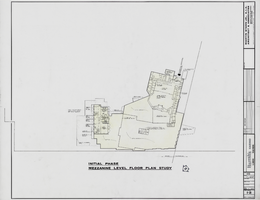
Architectural drawing of Harrah's Tahoe (Stateline, Nev.), mezzanine level floor plan study, December 4, 1970
Date
Archival Collection
Description
Initial phase mezzanine level floor plan study for the construction of the Harrah's Lake Tahoe resort. Printed on mylar. Berton Charles Severson, architect; Brian Walter Webb, architect.
Site Name: Harrah's Tahoe
Address: 15 Highway 50
Image
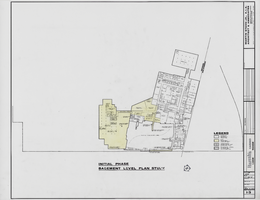
Architectural drawing of Harrah's Tahoe (Stateline, Nev.), basement level plan study, December 15, 1970
Date
Archival Collection
Description
Initial phase basement level plan study for the construction of the Harrah's Lake Tahoe resort. Printed on mylar. Berton Charles Severson, architect; Brian Walter Webb, architect.
Site Name: Harrah's Tahoe
Address: 15 Highway 50
Image
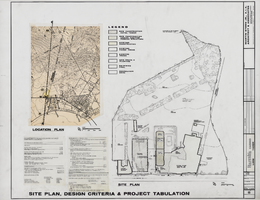
Architectural drawing of Harrah's Tahoe (Stateline, Nev.), site plan, design criteria, and project tabulation, April 12, 1973
Date
Archival Collection
Description
Site plan, location plan, design criteria, and project tabulation for the construction of the Harrah's Lake Tahoe resort. Printed on mylar. Berton Charles Severson, architect; Brian Walter Webb, architect.
Site Name: Harrah's Tahoe
Address: 15 Highway 50
Image

Architectural drawing of Harrah's Tahoe (Stateline, Nev.), traffic circulation plan, December 21, 1970
Date
Archival Collection
Description
Traffic circulation plans for the construction of the Harrah's Lake Tahoe resort. Printed on mylar. Berton Charles Severson, architect; Brian Walter Webb, architect.
Site Name: Harrah's Tahoe
Address: 15 Highway 50
Image
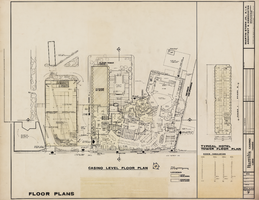
Architectural drawing of Harrah's Tahoe (Stateline, Nev.), casino level floor plan, April 12, 1973
Date
Archival Collection
Description
Casino level floor plan including typical hotel tower floor plan for the construction of the Harrah's Lake Tahoe resort. Includes room tabulation. Printed on mylar. Berton Charles Severson, architect; Brian Walter Webb, architect.
Site Name: Harrah's Tahoe
Address: 15 Highway 50
Image
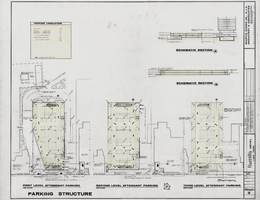
Architectural drawing of Harrah's Tahoe (Stateline, Nev.), parking structure, March 3, 1971
Date
Archival Collection
Description
Architectural plans for the construction of the Harrah's Lake Tahoe parking structure. Includes revision dates and parking tabulation. Printed on mylar. Berton Charles Severson, architect; Brian Walter Webb, architect.
Site Name: Harrah's Tahoe
Address: 15 Highway 50
Image
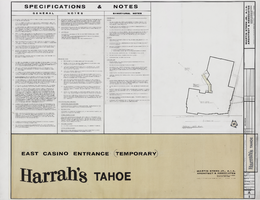
Architectural drawing of Harrah's Tahoe (Stateline, Nev.), east casino entrance site plan, specifications, and notes, October 5, 1971
Date
Archival Collection
Description
Temporary site plans, specifications, and notes for the construction of the Harrah's Lake Tahoe resort east casino entrance. Prepared by F.A. Printed on mylar. Berton Charles Severson, architect; Brian Walter Webb, architect.
Site Name: Harrah's Tahoe
Address: 15 Highway 50
Image
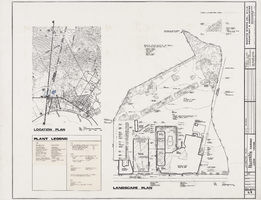
Architectural drawing of Harrah's Tahoe (Stateline, Nev.), landscape plan, April 15, 1973
Date
Archival Collection
Description
Landscaping plans for the construction of the Harrah's Lake Tahoe resort. Includes plant legend. Printed on mylar. Berton Charles Severson, architect; Brian Walter Webb, architect.
Site Name: Harrah's Tahoe
Address: 15 Highway 50
Image
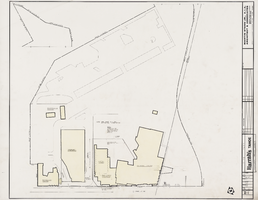
Architectural drawing of Harrah's Tahoe (Stateline, Nev.), site plan, December 1, 1971
Date
Archival Collection
Description
Site plan for the construction of the Harrah's Lake Tahoe resort. Drawn by W.P. Printed on mylar. Berton Charles Severson, architect; Brian Walter Webb, architect.
Site Name: Harrah's Tahoe
Address: 15 Highway 50
Image
