Search the Special Collections and Archives Portal
Search Results
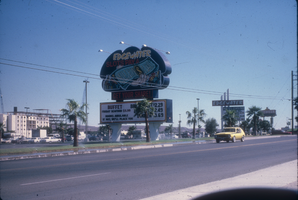
Slide of the Edgewater Hotel and Casino, Laughlin, Nevada, 1986
Date
1986
Archival Collection
Description
A color image of the exterior of the Edgewater Hotel and Casino and its neon marquee. Site Name: Edgewater Hotel and Casino (Laughlin, Nev.)
Image
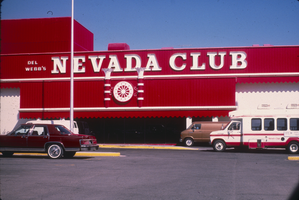
Slide of the neon signs on the Nevada Club exterior, Laughlin, Nevada, 1986
Date
1986
Archival Collection
Description
A color image of the neon signs on the exterior of Del Webb's Nevada Club.
Image
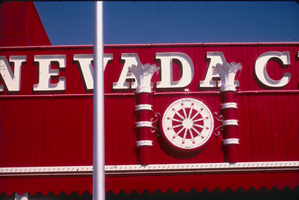
Slide of the neon signs on the Nevada Club exterior, Laughlin, Nevada, 1986
Date
1986
Archival Collection
Description
A color image of the neon signs on the exterior of Del Webb's Nevada Club.
Image
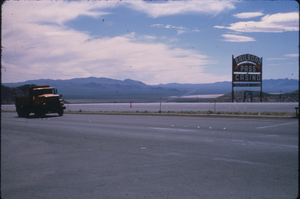
Slide of the neon sign for the Railroad Pass Casino, Henderson, Nevada, 1986
Date
1986
Archival Collection
Description
A color image of the neon sign visible from the highway for the Railroad Pass Casino.
Image
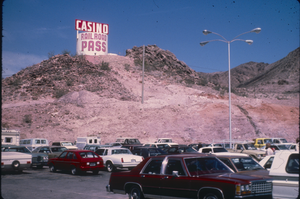
Slide of the neon sign for the Railroad Pass Casino, Henderson, Nevada, 1986
Date
1986
Archival Collection
Description
A color image of the neon sign for the Railroad Pass Casino, as seen from a parking lot.
Image
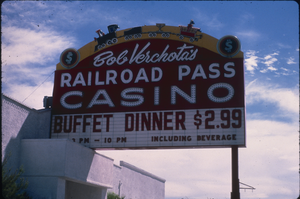
Slide of the neon marquee for the Railroad Pass Casino, Henderson, Nevada, 1986
Date
1986
Archival Collection
Description
A color image of the neon marquee for Bob Verchota's Railroad Pass Casino.
Image
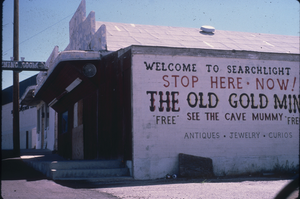
Slide of the exterior of an abandoned gift shop, Searchlight, Nevada, 1986
Date
1986
Archival Collection
Description
A color image of the exterior of the abandoned Old Gold Mine gift shop, including a neon sign reading "Dining Room."
Image
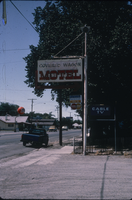
Slide of the neon sign for the Covered Wagon Motel, Lovelock, Nevada, 1986
Date
1986
Archival Collection
Description
A color image of the neon sign for the Covered Wagon Motel in Lovelock.
Image
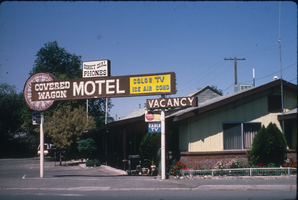
Slide of the Covered Wagon Motel and its neon signs, Lovelock, Nevada, 1986
Date
1986
Archival Collection
Description
A color image of the front of the Covered Wagon Motel and its neon signs.
Image
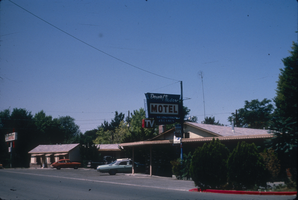
Slide of the Desert Haven Motel and its neon sign, Lovelock, Nevada, 1986
Date
1986
Archival Collection
Description
A color image of the exterior of the Desert Haven Motel and its neon sign.
Image
Pagination
Refine my results
Content Type
Creator or Contributor
Subject
Archival Collection
Digital Project
Resource Type
Year
Material Type
Place
Language
Records Classification
