Search the Special Collections and Archives Portal
Search Results
Billie Milton Grace Photograph Collection
Identifier
Abstract
The Billie Milton Grace Photograph Collection, approximately 1948 to 1960, consists of twenty black-and-white photographic prints and negatives depicting images of downtown Las Vegas, Nevada, the annual Helldorado Parade, the Marion Hicks family, local labor union dinners, Thunderbird Hotel employees, and various hotels and casinos.
Archival Collection
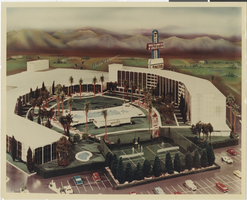
Photograph of a model of the Frontier Hotel (Las Vegas), circa 1964
Date
Archival Collection
Description
Model of proposed Hotel Frontier Remodel. Stamp on back of photo: "Custom print by Jack R. Meehan. Jack R. Meehan is the renderer.
Site Name: Frontier
Address: 3120 Las Vegas Boulevard South
Image
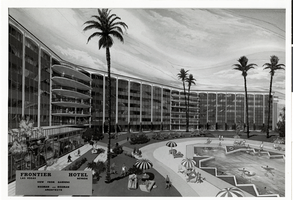
Photograph of an artist's rendering of the Frontier Hotel swimming pool area, circa 1964
Date
Archival Collection
Description
Artist's rendering of Frontier Hotel pool area
Site Name: Frontier
Address: 3120 Las Vegas Boulevard South
Image
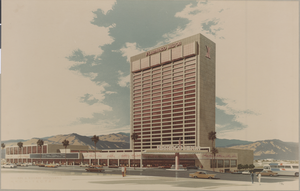
Photograph of a rendering of the Flamingo Hilton (Las Vegas), circa 1975
Date
Archival Collection
Description
Artist's concept of the Flamingo Hilton after extensive changes to the facade and the addition of a tower.
Site Name: Flamingo Hotel and Casino
Address: 3555 Las Vegas Boulevard South
Image
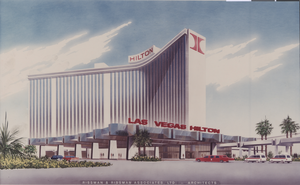
Photograph of a rendering of the Las Vegas Hilton (Las Vegas), circa 1975
Date
Archival Collection
Description
Artist's concept of the Las Vegas Hilton expansion which was later renamed as International Hotel.
Site Name: International Hotel
Address: 3000 Paradise Road
Image
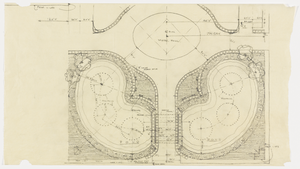
Sketch of Circus Circus (Las Vegas), landscaping and water features, circa December 1967
Date
Archival Collection
Description
Sketch of the landscaping and ponds in front of Circus Circus; drawn with pencil on tissue paper
Site Name: Circus Circus Las Vegas
Address: 2880 Las Vegas Boulevard South
Image

Googie architectural design drawing of Circus Circus (Las Vegas), detailed proposal in perspective view, index to drawing titles, October 10, 1976
Date
Archival Collection
Description
Project overview of the major elements of Circus Circus from November 1967; parchment architectural plans; sky000963 (Sheet 9 - Sections) is considered part of this index sheet
Site Name: Circus Circus Las Vegas
Address: Las Vegas; Clark County; Nevada
Image

Architectural drawing of Circus Circus (Las Vegas), index of drawings, April 5, 1968
Date
Archival Collection
Description
Index of drawings for the architectural plans for the construction of the Circus Circus casino from 1968. Printed on parchment. The following drawings are considered part of this index sheet: sky000971, sky000972, sky000973. sky000975, sky000976, sky000984. Harold L. Epstein, structural engineer; Ira Tepper and Associates, mechanical engineers; J. L. Cusick and Associates, electrical engineers.
Site Name: Circus Circus Las Vegas
Address: 2880 Las Vegas Boulevard South
Text
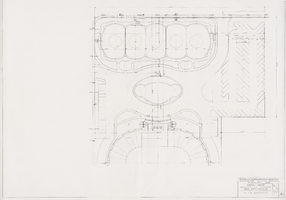
Architectural drawing of Circus Circus (Las Vegas), site details, April 5, 1968
Date
Archival Collection
Description
Site details for the construction of the Circus Circus casino from 1968. Printed on parchment.
Site Name: Circus Circus Las Vegas
Address: 2880 Las Vegas Boulevard South
Image
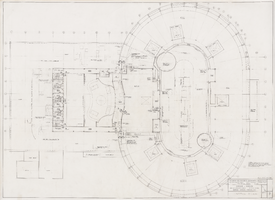
Architectural drawing of Circus Circus (Las Vegas), attic plan, April 5, 1968
Date
Archival Collection
Description
Attic plans for the construction of the Circus Circus casino from 1968. Printed on parchment.
Site Name: Circus Circus Las Vegas
Address: 2880 Las Vegas Boulevard South
Image
