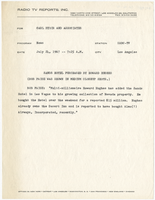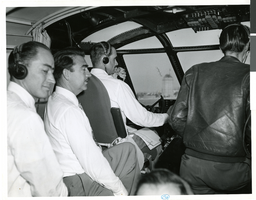Search the Special Collections and Archives Portal
Search Results

March to Los Angeles: City Hall, Culinary Union, Los Angeles (Calif.), 1992 (folder 2 of 2), image 8
Date
Description
Image

March to Los Angeles: City Hall, Culinary Union, Los Angeles (Calif.), 1992 (folder 2 of 2), image 9
Date
Description
Image
Hughes Aircraft Company Weapons System Publications
Identifier
Abstract
The Hughes Aircraft Company Weapons System Publications (approximately 1965-2011) contain brochures, booklets, photographs, and illustrations of the AWG-9/Phoenix Air Superiority Weapon Control System developed by Hughes Aircraft Company Aerospace Systems Division based in California. The collection contains photographs of various aircraft, as well as a Supersonic Naval Ordnance Research Track (SNORT) test at the Naval Ordnance Test Station near China Lake, California.
Archival Collection

Photograph of Howard Hughes, 1936
Date
Archival Collection
Description
Image
Boulder City, Nevada, including City Hall, the Boulder Theater building, the Hoover Dam Hotel, and the Terminal Building with the Boulder Cafe, approximately 1933-1934
Level of Description
Archival Collection
Collection Name: L. F. Manis Photograph Collection
Box/Folder: Folder 11
Archival Component

Press release announcing Howard Hughes' purchase of the Sands Hotel
Date
Description
Text

Susan Hall: photographic print
Date
Archival Collection
Description
Image
Airplane hangar at the Hughes Helicopters Division of Summa Corporation in Culver City, California, approximately 1957-1959
Level of Description
Archival Collection
Collection Name: Howard Hughes Professional and Aeronautical Photographs
Box/Folder: Folder 10
Archival Component
First test flight of the XF-11 at the Hughes Airport in Culver City, California, 1946 July 07
Level of Description
Archival Collection
Collection Name: Howard Hughes Professional and Aeronautical Photographs
Box/Folder: Folder 07
Archival Component

Photograph of Howard Hughes and crew in the cockpit of the Hughes Flying Boat, November 2, 1947
Date
Archival Collection
Description
Howard Hughes in the pilot's chair with (left to right) Dave Evans, Rae Hopper, and crew chief Charles Jucker (in the dark jacket).
Image
