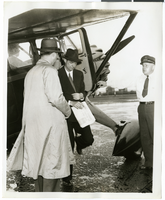Search the Special Collections and Archives Portal
Search Results

March to Los Angeles: City Hall, Culinary Union, Los Angeles (Calif.), 1992 (folder 2 of 2), image 8
Date
Description
Image

March to Los Angeles: City Hall, Culinary Union, Los Angeles (Calif.), 1992 (folder 2 of 2), image 9
Date
Description
Image

Photograph of Howard Hughes, 1937
Date
Archival Collection
Description
Image
Hughes Aircraft Company Weapons System Publications
Identifier
Abstract
The Hughes Aircraft Company Weapons System Publications (approximately 1965-2011) contain brochures, booklets, photographs, and illustrations of the AWG-9/Phoenix Air Superiority Weapon Control System developed by Hughes Aircraft Company Aerospace Systems Division based in California. The collection contains photographs of various aircraft, as well as a Supersonic Naval Ordnance Research Track (SNORT) test at the Naval Ordnance Test Station near China Lake, California.
Archival Collection

Photograph of Howard Hughes, 1936
Date
Archival Collection
Description
Image
Boulder City, Nevada, including City Hall, the Boulder Theater building, the Hoover Dam Hotel, and the Terminal Building with the Boulder Cafe, approximately 1933-1934
Level of Description
Archival Collection
Collection Name: L. F. Manis Photograph Collection
Box/Folder: Folder 11
Archival Component

Architectural drawing of residential home in Boulder City, Nevada, preliminary elevation, 1962
Date
Archival Collection
Description
Preliminary drawing of front exterior elevation of ranch-style residential home in Boulder City, Nevada.
Architecture Period: Mid-Century ModernistImage

Architectural drawing of residential home in Boulder City, Nevada, preliminary elevation, 1962
Date
Archival Collection
Description
Preliminary drawing of front exterior elevation of a ranch-style residential home in Boulder City, Nevada.
Architecture Period: Mid-Century ModernistImage

Architectural drawing of residential home in Boulder City, Nevada, preliminary elevation, 1962
Date
Archival Collection
Description
Preliminary drawing of front exterior elevation of a ranch-style residential home in Boulder City, Nevada.
Architecture Period: Mid-Century ModernistImage

Architectural drawing of residential home in Boulder City, Nevada, preliminary elevation, 1962
Date
Archival Collection
Description
Preliminary drawing of front exterior elevation of a ranch-style residential home in Boulder City, Nevada.
Architecture Period: Mid-Century ModernistImage
