Search the Special Collections and Archives Portal
Search Results

Map of the city of Las Vegas, Nevada, June 1, 1946
Date
Description
Trust Company
Image
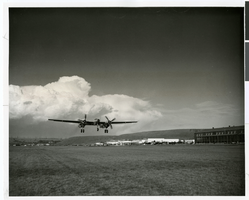
Photograph of the Hughes XF-11 plane at the Hughes Airport, Culver City, California, April 4, 1947
Date
Archival Collection
Description
Image
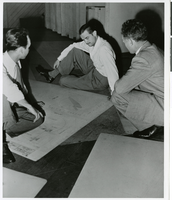
Photograph of Howard Hughes and engineers, Culver City, California, 1947
Date
Archival Collection
Description
Image
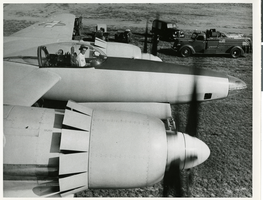
Photograph of Howard Hughes in the cockpit of the XF-11 preparing for his first test flight in Culver City, California July 7, 1947
Date
Archival Collection
Description
Image

Photograph of Howard Hughes at the Hughes Aircraft Company, Culver City, California, 1947
Date
Archival Collection
Description
Image
Washington City Hall, 1981 July 08
Level of Description
Scope and Contents
This set includes: exterior perspectives, site plans, landscape plans, index sheet, utility plans, floor plans, exterior elevations, foundation plans, construction details, framing plans, roof plans, building sections, wall sections, finish/door/window schedules, interior elevations, reflected ceiling plans, electrical plans, mechanical plans and plumbing plans.
This set includes drawings for Washington City (client).
This set contains two duplicates of the same drawings.
Archival Collection
Collection Name: Gary Guy Wilson Architectural Drawings
Box/Folder: Roll 591
Archival Component
Howard Hughes at the microphone, during his brief address at welcoming ceremonies in the Council Chamber at City Hall, New York, 1938 July 15
Level of Description
Archival Collection
Collection Name: Howard Hughes Public Relations Photograph Collection
Box/Folder: Folder 12
Archival Component
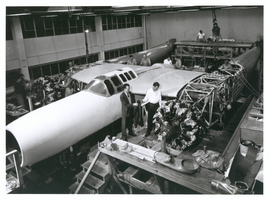
Photograph of Howard Hughes supervising construction of the D-2, Culver City, California, 1943
Date
Archival Collection
Description
Image
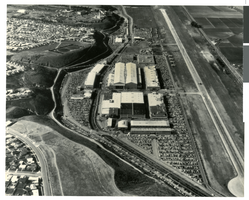
Aerial photograph of the Hughes Aircraft plant, Culver City, California, circa 1960s
Date
Archival Collection
Description
Image

Architectural drawing of residential home in Boulder City, Nevada, preliminary elevation, 1962
Date
Archival Collection
Description
Preliminary drawing of front exterior elevation of ranch-style residential home in Boulder City, Nevada.
Architecture Period: Mid-Century ModernistImage
