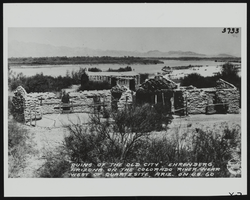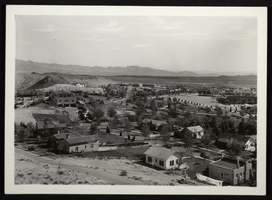Search the Special Collections and Archives Portal
Search Results

Ruins of old city near Ehrenberg, Arizona: photographic print
Date
Archival Collection
Description
Image
Shauna Hughes oral history interviews
Identifier
Abstract
Oral history interviews with Shauna Hughes conducted by Stefani Evans and Claytee D. White on August 31, 2016 and October 11, 2016 for the Building Las Vegas Oral History Project. In the first interview, Hughes discusses her early life in New York and later moving to Ohio. She talks about attending John Carroll University, moving to Las Vegas, Nevada in 1982, and being a founding member of the Southern Nevada Association of Women Attorneys. Hughes recalls being appointed Henderson City Attorney, the early development of Green Valley, and the rapid growth of that area. Hughes then describes the Pacific Engineering and Production Company of Nevada (PEPCON) explosion in 1988. In the second interview, Hughes discusses her work as Henderson City Attorney. She describes collaborating with elected city officials, the development of the Galleria Mall, and the establishment of Nevada State College (NSC). Lastly, Hughes talks about community support for new infrastructure in Henderson.
Archival Collection

Panoramic photograph of Boulder City, Nevada, circa 1932-late 1930s
Date
Archival Collection
Description
Image
Lost City, 1938-1939
Level of Description
Archival Collection
Collection Name: Elbert Edwards Photograph Collection
Box/Folder: Folder 06
Archival Component
Boulder City, 1933-1934
Level of Description
Archival Collection
Collection Name: Elbert Edwards Photograph Collection
Box/Folder: Folder 22
Archival Component
5 to Five Kabul City, 2003
Level of Description
Archival Collection
Collection Name: Guide to the Canadian Film Centre Worldwide Short Film Festival Submissions
Box/Folder: Box 2003-004
Archival Component
Bad City Detours, 2004
Level of Description
Archival Collection
Collection Name: Guide to the Canadian Film Centre Worldwide Short Film Festival Submissions
Box/Folder: Box 2005-014
Archival Component
City Stories - 1912, 2005
Level of Description
Archival Collection
Collection Name: Guide to the Canadian Film Centre Worldwide Short Film Festival Submissions
Box/Folder: Box 2005-020
Archival Component
River City Devil, 2005
Level of Description
Archival Collection
Collection Name: Guide to the Canadian Film Centre Worldwide Short Film Festival Submissions
Box/Folder: Box 2005-025
Archival Component
Shetoon: City of Bingo, 2003
Level of Description
Archival Collection
Collection Name: Guide to the Canadian Film Centre Worldwide Short Film Festival Submissions
Box/Folder: Box 2004-030
Archival Component
