Search the Special Collections and Archives Portal
Search Results
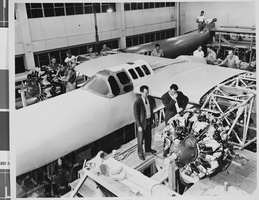
Photograph of airplanes being built by Howard Hughes and workers, circa 1943
Date
1943
Archival Collection
Description
A view of Howard Hughes and his workers building airplanes.
Image
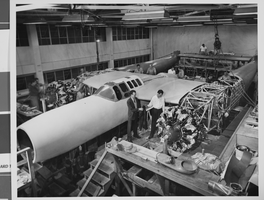
Photograph of airplanes being built by Howard Hughes and workers, circa 1943
Date
1943
Archival Collection
Description
A view of Howard Hughes and his workers building airplanes.
Image
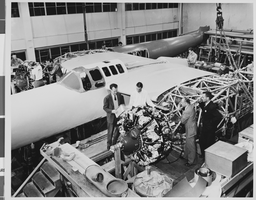
Photograph of airplanes being built by Howard Hughes and workers, circa 1943
Date
1943
Archival Collection
Description
A view of Howard Hughes and his workers building airplanes.
Image
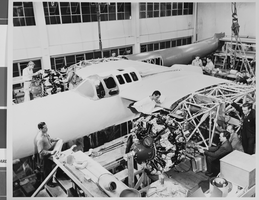
Photograph of airplanes being built by Howard Hughes and workers, circa 1943
Date
1943
Archival Collection
Description
A view of Howard Hughes and his workers building airplanes.
Image
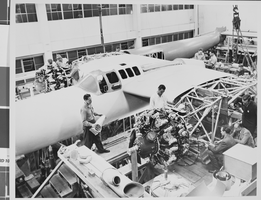
Photograph of airplanes being built by Howard Hughes and workers, circa 1943
Date
1943
Archival Collection
Description
A view of Howard Hughes and his workers building airplanes.
Image
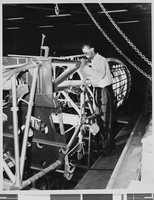
Photograph of airplanes being built by Howard Hughes and workers, circa 1943
Date
1943
Archival Collection
Description
A view of Howard Hughes and his workers building airplanes.
Image
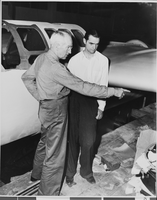
Photograph of airplanes being built by Howard Hughes and workers, circa 1943
Date
1943
Archival Collection
Description
A view of Howard Hughes and his workers building airplanes.
Image
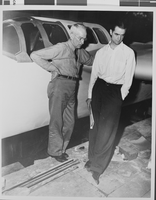
Photograph of airplanes being built by Howard Hughes and workers, circa 1943
Date
1943
Archival Collection
Description
A view of Howard Hughes and his workers building airplanes.
Image
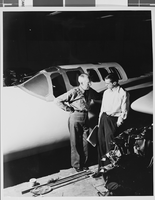
Photograph of airplanes being built by Howard Hughes and workers, circa 1943
Date
1943
Archival Collection
Description
A view of Howard Hughes and his workers building airplanes.
Image
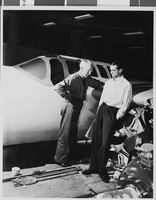
Photograph of airplanes being built by Howard Hughes and workers, circa 1943
Date
1943
Archival Collection
Description
A view of Howard Hughes and his workers building airplanes.
Image
Pagination
Refine my results
Content Type
Creator or Contributor
Subject
Archival Collection
Digital Project
Resource Type
Year
Material Type
Place
Language
Records Classification
