Search the Special Collections and Archives Portal
Search Results
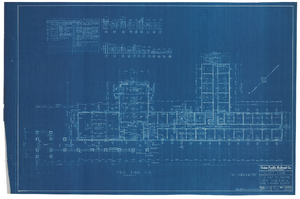
First floor plan for Union Pacific Railroad clubhouse in Caliente, Nevada: architectural drawing
Date
Archival Collection
Description
From Union Pacific Railroad Collection (MS-00397). Near the bottom, the drawing says, "First Floor Plan, Scale 1/8" = 1'-0"." The bottom corner says, "'As Constructed.' Union Pacific Railroad Co. Office Of Chief Engineer. Caliente, Nevada. A Club House For Employees. First Floor Plan & Door & Window Schedule. Drawing No. 49323. Traced On Cloth & Revised 'As Constructed' April 12, 1946."
Image
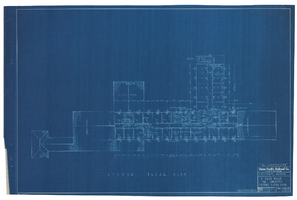
Second floor plan for Union Pacific Railroad clubhouse in Caliente, Nevada: architectural drawing
Date
Archival Collection
Description
From Union Pacific Railroad Collection (MS-00397). The bottom corner says, "'As Constructed.' Union Pacific Railroad Co. Office Of Chief Engineer. Caliente, Nevada. A Club House For Employees, Second Floor Plan. Scale 1/8" = 1'-0". Drawing No. 49324. Traced On Cloth & Revised 'As Constructed' 4-12-46."
Image
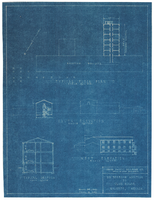
Thirty bedroom addition to Union Pacific Railroad clubhouse, Caliente, Nevada: architectural drawing
Date
Archival Collection
Description
From Union Pacific Railroad Collection (MS-00397). The scales are noted in the drawing. The drawing shows the typical floor plan, South & West Elevations, and typical section. The bottom corner says "Union Pacific Railroad Co. Office Of Chief Engineer. 30 Bedroom Addition To Club House Caliente, Nevada. Revised Apr. 1, 1943. Febr. 12, 1943."
Image
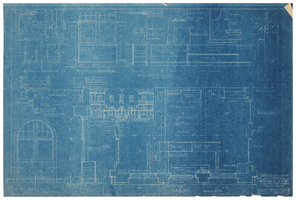
Rearrangement of lobby of Los Angeles & Salt Lake Railroad station in Caliente, Nevada: architectural drawing
Date
Archival Collection
Description
From Union Pacific Railroad Collection (MS-00397). The scales are noted in the drawing. The bottom corner says, "Union Pacific System, LA & SLRR Co. Rearrangement Of Lobby, Caliente Station Bldg, Caliente, Nevada. Asst. Chief Engineers Office Los Angeles. Revisions April 2, 1928. June 8, 1928. Drawing No. [not legible]."
Image

Los Angeles & Salt Lake Railroad hotel and passenger station in Caliente, Nevada: architectural drawing
Date
Archival Collection
Description
From Union Pacific Railroad Collection (MS-00397). Scales are noted on drawing. The bottom corner says "Union Pacific System. L.A. & S.L.R.R. Hotel & Passenger Station At Caliente, Nevada. John Parkinson & Donald B. Parkinson Architects. 420 Title Insurance Bldg., Los Angeles. Cal. Date 2-25-22. Job 162. Sheet 4."
Image
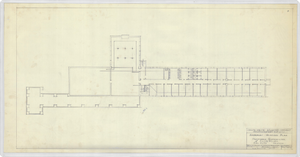
Basement heating plan for proposed remodeling of Union Pacific Railroad clubhouse, Caliente, Nevada: architectural drawing
Date
Archival Collection
Description
From Union Pacific Railroad Collection (MS-00397). The bottom corner says, "Union Pacific Railroad Company, Southwestern District. Basement Heating Plan. Proposed Remodeling Of Clubhouse, Caliente, Nevada. Office Of Manager Of Industrial Development, Los Angeles. Drawn by R.d.W. Scale - 1/8" = 1.' Date 9-20-37. No S-567-3."
Image
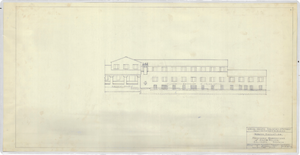
North elevation of proposed Union Pacific Railroad clubhouse remodeling, Caliente, Nevada: architectural drawing
Date
Archival Collection
Description
From Union Pacific Railroad Collection (MS-00397). The bottom corner says, "Union Pacific Railroad Company, Southwestern District. North Elevation. Proposed Remodeling of Clubhouse Caliente Nevada. Office Of Manager Of Industrial Development - Los Angeles. Drawn by. R.d.W. Scale 1/8" = 1.' Date- 9-27-37. No S-567-2."
Image
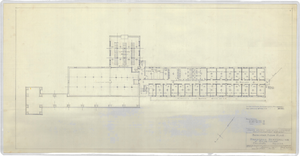
Basement floor plan for proposed Union Pacific Railroad clubhouse remodel, Caliente, Nevada: architectural drawing
Date
Archival Collection
Description
From Union Pacific Railroad Collection (MS-00397). The bottom corner says, "Union Pacific Railroad Company, Southwestern District. Basement Floor Plan. Proposed Remodeling Of Club House, Caliente, Nevada. Office of Manager of Industrial Development - Los Angeles. Drawn by R.d.W. Scale 1/8" = 1.' Date- 9-27-37. No. S-567-1."
Image
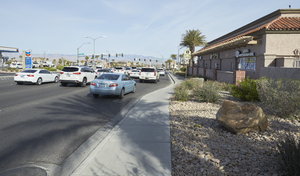
Commercial development along Eastern Avenue south of Horizon Ridge Parkway, looking west-northwest in Henderson, Nevada: digital photograph
Date
Archival Collection
Description
From the UNLV University Libraries Photographs of the Development of the Las Vegas Valley, Nevada (PH-00394). Part of the collection documents the entire 19 mile length of the north/south Eastern Avenue / Civic Center Drive alignment. This photograph was captured in the section of Eastern Avenue between Coronado Center Drive and Sunridge Heights Parkway.
Image
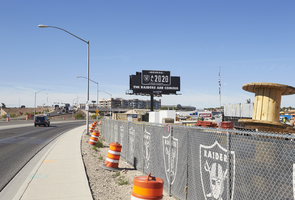
Raiders signage covers the fence surrounding the Allegiant Stadium construction site, looking south in Las Vegas, Nevada: digital photograph
Date
Archival Collection
Description
Photographed as part of the UNLV Special Collections and Archives' Building Las Vegas collecting initiative started in 2016. This photo is part of a series documenting ongoing construction work at the Allegiant Stadium.
Image
