Search the Special Collections and Archives Portal
Search Results
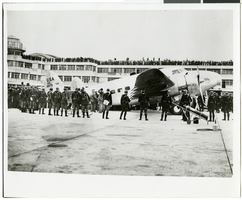
Photograph of men guarding the Lockheed 14, Le Bourget Airfield, France, July 1938
Date
Archival Collection
Description
Image
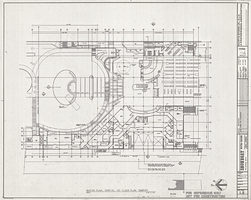
Architectural drawing of the Showboat Hotel and Casino (Atlantic City), master plan, partial first floor plan (north), April 15, 1985
Date
Archival Collection
Description
Partial first floor master plan for the 1985 construction of the Showboat Hotel and Casino in Atlantic City. Includes key plan.
Site Name: Showboat Hotel and Casino (Atlantic City)
Address: 801 Boardwalk, Atlantic City, NJ
Image
Howard Hughes' Aviation Hall of Fame inventories and descriptions of film reels and photographs featuring Hughes, 1975 to 1976
Level of Description
Archival Collection
Collection Name: Howard Hughes Film Production Records
Box/Folder: Box 532 (Restrictions apply)
Archival Component
Howard Hughes and unidentified co-pilot at the gauge panel of the Hughes HK-1 Flying Boat, 1947 October 31
Level of Description
Archival Collection
Collection Name: Howard Hughes Professional and Aeronautical Photographs
Box/Folder: Folder 09
Archival Component
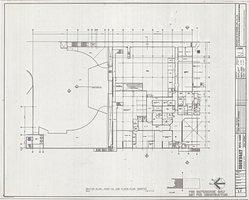
Architectural drawing of the Showboat Hotel and Casino (Atlantic City), master plan, partial second floor plan (north), April 15, 1985
Date
Archival Collection
Description
Plans for the construction of the Showboat Hotel Casino in Atlantic City from 1985. Parchment copy.
Site Name: Showboat Hotel and Casino (Atlantic City)
Address: 801 Boardwalk, Atlantic City, NJ
Image

Letter from Walter R. Bracken (Las Vegas) to Mr. Will Wittwer (Las Vegas Ranch), May 5, 1938
Date
Archival Collection
Description
Responding to complaints that water from a spring located on the Las Vegas ranch property had been contaminated, directions were given to repair and protect the spring.
Text
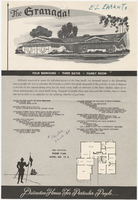
Sales material for the Granada model home in the El Encanto development, Las Vegas, Nevada, 1967-1969
Date
Archival Collection
Description
Sales material from the late 1960s for model no. 15 A residential home, called "The Granada," in the El Encanto development, Las Vegas, Nevada. One side has an illustration of the front exterior elevation, a floor plan, and a list of features. The other side shows two alternate exterior elevation illustrations (15A-3-L and 15A-1-R). The price is handwritten. The development is located between Harmon and Tropicana Avenues (north and south) and Sandhill Rd. (west) and S. Lamb Blvd. (east).
Site Name: El Encanto (Las Vegas, Nevada)
Text
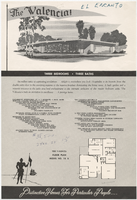
Sales material for the Valencia model home in the El Encanto development, Las Vegas, Nevada, 1967-1969
Date
Archival Collection
Description
Sales material from the late 1960s for model no. 15 B residential home, called "The Valencia," in the El Encanto development, Las Vegas, Nevada. One side has an illustration of the front exterior elevation, a floor plan, and a list of features. The other side shows two alternate exterior elevation illustrations (15B-3-R and 15B-2-R). The price is handwritten. The development is located between Harmon and Tropicana Avenues (north and south) and Sandhill Rd. (west) and S. Lamb Blvd. (east).
Site Name: El Encanto (Las Vegas, Nevada)
Text
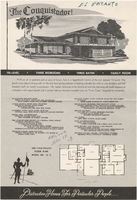
Sales material for the Conquistador model home in the El Encanto development, Las Vegas, Nevada, 1967-1969
Date
Archival Collection
Description
Sales material from the late 1960s for model no. 15 C residential home called "The Conquistador," in the El Encanto development, Las Vegas, Nevada. One side has an illustration of the front exterior elevation, a floor plan, and a list of features. The other side shows two alternate exterior elevation illustrations (15C-1-L and 15C-2-R). The price is handwritten. The development is located between Harmon and Tropicana Avenues (north and south) and Sandhill Rd. (west) and S. Lamb Blvd. (east).
Site Name: El Encanto (Las Vegas, Nevada)
Text
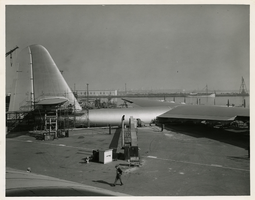
Photograph of the Hughes Flying Boat at the Long Beach Harbor, California, January 8, 1947
Date
Archival Collection
Description
Image
