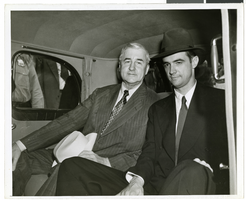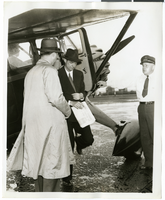Search the Special Collections and Archives Portal
Search Results

Photograph of Howard Hughes, 1938
Date
Archival Collection
Description
Image

Photograph of Howard Hughes, 1937
Date
Archival Collection
Description
Image
Hughes Aircraft Company Weapons System Publications
Identifier
Abstract
The Hughes Aircraft Company Weapons System Publications (approximately 1965-2011) contain brochures, booklets, photographs, and illustrations of the AWG-9/Phoenix Air Superiority Weapon Control System developed by Hughes Aircraft Company Aerospace Systems Division based in California. The collection contains photographs of various aircraft, as well as a Supersonic Naval Ordnance Research Track (SNORT) test at the Naval Ordnance Test Station near China Lake, California.
Archival Collection

Photograph of Howard Hughes, 1936
Date
Archival Collection
Description
Image

Architectural drawing of residential home in Boulder City, Nevada, preliminary elevation, 1962
Date
Archival Collection
Description
Preliminary drawing of front exterior elevation of ranch-style residential home in Boulder City, Nevada.
Architecture Period: Mid-Century ModernistImage

Architectural drawing of residential home in Boulder City, Nevada, preliminary elevation, 1962
Date
Archival Collection
Description
Preliminary drawing of front exterior elevation of a ranch-style residential home in Boulder City, Nevada.
Architecture Period: Mid-Century ModernistImage

Architectural drawing of residential home in Boulder City, Nevada, preliminary elevation, 1962
Date
Archival Collection
Description
Preliminary drawing of front exterior elevation of a ranch-style residential home in Boulder City, Nevada.
Architecture Period: Mid-Century ModernistImage

Architectural drawing of residential home in Boulder City, Nevada, preliminary elevation, 1962
Date
Archival Collection
Description
Preliminary drawing of front exterior elevation of a ranch-style residential home in Boulder City, Nevada.
Architecture Period: Mid-Century ModernistImage

Architectural drawing of residential home in Boulder City, Nevada, preliminary elevation, 1962
Date
Archival Collection
Description
Preliminary drawing of front exterior elevation of a ranch-style residential home in Boulder City, Nevada.
Architecture Period: Mid-Century ModernistImage

Architectural drawing of residential home in Boulder City, Nevada, preliminary elevation, 1962
Date
Archival Collection
Description
Preliminary drawing of front exterior elevation of a ranch-style residential home in Boulder City, Nevada.
Architecture Period: Mid-Century ModernistImage
