Search the Special Collections and Archives Portal
Search Results
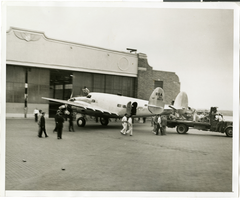
Photograph of the Lockheed 14 aircraft at Floyd Bennnett Airport, New York, July 9, 1938
Date
Archival Collection
Description
Image
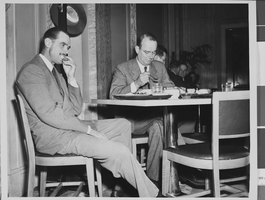
Photograph of Howard Hughes at hearing, Washington, D.C., November 08, 1947
Date
Archival Collection
Description
Image
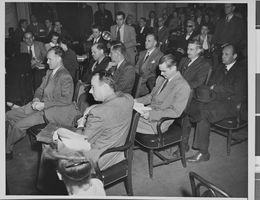
Photograph of Howard Hughes at hearing, Washington, D.C., November 08, 1947
Date
Archival Collection
Description
Image
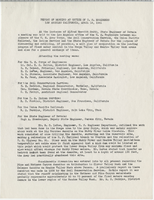
Report of meeting at Office of U. S. Engineers - Los Angeles, California, April 15, 1941
Date
Archival Collection
Description
Report of meeting to discuss and outline, and if possible, form a unit plan of cooperation for the pending flood control program in the Moapa Valley and Meadow Valley Wash.
Text
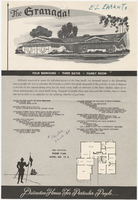
Sales material for the Granada model home in the El Encanto development, Las Vegas, Nevada, 1967-1969
Date
Archival Collection
Description
Sales material from the late 1960s for model no. 15 A residential home, called "The Granada," in the El Encanto development, Las Vegas, Nevada. One side has an illustration of the front exterior elevation, a floor plan, and a list of features. The other side shows two alternate exterior elevation illustrations (15A-3-L and 15A-1-R). The price is handwritten. The development is located between Harmon and Tropicana Avenues (north and south) and Sandhill Rd. (west) and S. Lamb Blvd. (east).
Site Name: El Encanto (Las Vegas, Nevada)
Text
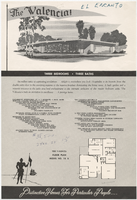
Sales material for the Valencia model home in the El Encanto development, Las Vegas, Nevada, 1967-1969
Date
Archival Collection
Description
Sales material from the late 1960s for model no. 15 B residential home, called "The Valencia," in the El Encanto development, Las Vegas, Nevada. One side has an illustration of the front exterior elevation, a floor plan, and a list of features. The other side shows two alternate exterior elevation illustrations (15B-3-R and 15B-2-R). The price is handwritten. The development is located between Harmon and Tropicana Avenues (north and south) and Sandhill Rd. (west) and S. Lamb Blvd. (east).
Site Name: El Encanto (Las Vegas, Nevada)
Text
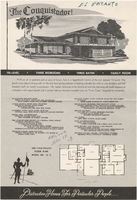
Sales material for the Conquistador model home in the El Encanto development, Las Vegas, Nevada, 1967-1969
Date
Archival Collection
Description
Sales material from the late 1960s for model no. 15 C residential home called "The Conquistador," in the El Encanto development, Las Vegas, Nevada. One side has an illustration of the front exterior elevation, a floor plan, and a list of features. The other side shows two alternate exterior elevation illustrations (15C-1-L and 15C-2-R). The price is handwritten. The development is located between Harmon and Tropicana Avenues (north and south) and Sandhill Rd. (west) and S. Lamb Blvd. (east).
Site Name: El Encanto (Las Vegas, Nevada)
Text
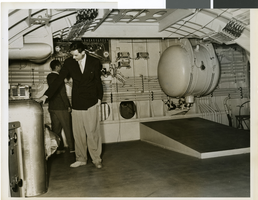
Photograph of Howard Hughes and crew member inside of the HK-1 Flying Boat, 1947
Date
Archival Collection
Description
Image
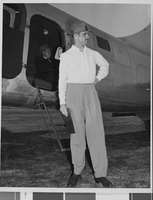
Photograph of Howard Hughes, Terminal Island, California, November 02, 1947
Date
Archival Collection
Description
Image
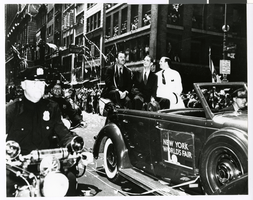
Photograph of Howard Hughes at the New York World's Fair, 1939-1940
Date
Archival Collection
Description
Image
