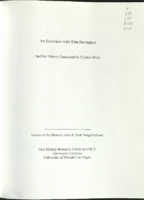Search the Special Collections and Archives Portal
Search Results
Exterior view of Showboat Casino in the evening, Atlantic City, New Jersey, 1986
Level of Description
Item
Archival Collection
Showboat Atlantic City Photograph Collection
To request this item in person:
Collection Number: PH-00329
Collection Name: Showboat Atlantic City Photograph Collection
Box/Folder: Folder 01
Collection Name: Showboat Atlantic City Photograph Collection
Box/Folder: Folder 01
Archival Component
Exterior view of Showboat Casino in the evening, Atlantic City, New Jersey, 1986
Level of Description
Item
Archival Collection
Showboat Atlantic City Photograph Collection
To request this item in person:
Collection Number: PH-00329
Collection Name: Showboat Atlantic City Photograph Collection
Box/Folder: Folder 01
Collection Name: Showboat Atlantic City Photograph Collection
Box/Folder: Folder 01
Archival Component
Construction of the Showboat Casino high-rise, Atlantic City, New Jersey, 1986
Level of Description
Item
Archival Collection
Showboat Atlantic City Photograph Collection
To request this item in person:
Collection Number: PH-00329
Collection Name: Showboat Atlantic City Photograph Collection
Box/Folder: Folder 01
Collection Name: Showboat Atlantic City Photograph Collection
Box/Folder: Folder 01
Archival Component
Conceptual sketch of the interior of the Showboat Casino, Atlantic City, New Jersey, 1986
Level of Description
Item
Archival Collection
Showboat Atlantic City Photograph Collection
To request this item in person:
Collection Number: PH-00329
Collection Name: Showboat Atlantic City Photograph Collection
Box/Folder: Folder 02
Collection Name: Showboat Atlantic City Photograph Collection
Box/Folder: Folder 02
Archival Component
Conceptual sketch of the interior of Showboat Casino, Atlantic City, New Jersey, 1986
Level of Description
Item
Archival Collection
Showboat Atlantic City Photograph Collection
To request this item in person:
Collection Number: PH-00329
Collection Name: Showboat Atlantic City Photograph Collection
Box/Folder: Folder 02
Collection Name: Showboat Atlantic City Photograph Collection
Box/Folder: Folder 02
Archival Component
Conceptual sketch of the exterior of Showboat Casino, Atlantic City, New Jersey, 1986
Level of Description
Item
Archival Collection
Showboat Atlantic City Photograph Collection
To request this item in person:
Collection Number: PH-00329
Collection Name: Showboat Atlantic City Photograph Collection
Box/Folder: Folder 02
Collection Name: Showboat Atlantic City Photograph Collection
Box/Folder: Folder 02
Archival Component

Transcript of interview with Kim Bavington by Claytee White, July 15, 2010
Date
2010-07-15
Archival Collection
Description
In 1964, Kim Bavington's parents moved to Las Vegas when she was six months old. Her father was an industrial designer and mother was an art instructor. In this interview she speaks of growing up in Las Vegas and the various locations where she lived over the course of years, including: eighteen years in Francisco Park, an apartment in Spring Valley, a first house in Green Valley and eventually a home that she and husband Tim Bavington, an artist, own in John S. Park. Kim earned a Fine Art degree from UNLV and worked at a sundry of jobs to support herself. She reflects on this and on how living in Paris, where she took art classes at Sorbonne for six months, dramatically altered her perspective of Las Vegas. Eventually a neighbor situation further changed her feelings about living in a gated community and she knew she wanted to move to what she calls "an old fashion neighborhood." The house search lead her and future husband Tim to John S. Park Neighborhood and a once "super Mid-Century Modem ranch" house. Their large five-bedroom house was built in 1963, has been restored to its original state and is furnished with 1950s furniture.
Text

Architectural drawing of residential home in Boulder City, Nevada, preliminary elevation, 1962
Date
1962
Archival Collection
Description
Preliminary drawing of front exterior elevation of ranch-style residential home in Boulder City, Nevada.
Architecture Period: Mid-Century ModernistImage

Architectural drawing of residential home in Boulder City, Nevada, preliminary elevation, 1962
Date
1962
Archival Collection
Description
Preliminary drawing of front exterior elevation of a ranch-style residential home in Boulder City, Nevada.
Architecture Period: Mid-Century ModernistImage

Architectural drawing of residential home in Boulder City, Nevada, preliminary elevation, 1962
Date
1962
Archival Collection
Description
Preliminary drawing of front exterior elevation of a ranch-style residential home in Boulder City, Nevada.
Architecture Period: Mid-Century ModernistImage
Pagination
Refine my results
Content Type
Creator or Contributor
Subject
Archival Collection
Digital Project
Resource Type
Year
Material Type
Place
Language
Records Classification
