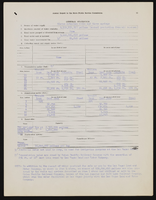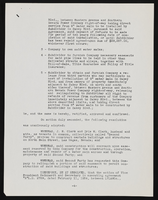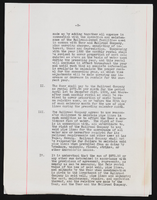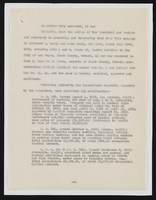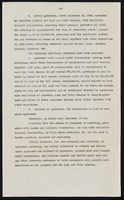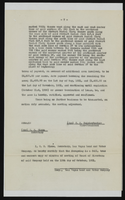Search the Special Collections and Archives Portal
Search Results
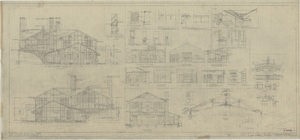
Architectural drawing of addition to pavilion at Zion National Park, Utah, elevations, sections and details, December 12, 1925
Date
Description
Additions to pavilion building, Zion National Park, Utah. North and south exterior elevations, various interior elevations, numerous details, sections, plans and loading and stress diagrams for additions to the pavilion building at Zion National Park, Utah. Scales as shown. "Dr. by D.A.E., R.R.C., W.L.H. " "#15782-F. Sheet no. 6. Job no. 348. Date: 12/12/25." "Recommended by D.R. Hull per T.C. Unit, Landscape Eng. N.P.S. Approved by Stephen T. Mather, Director, N.P.S." "Rev. 1/11/26, 2/2/26, 3/2/26."
Site Name: Zion National Park (Utah)
Image
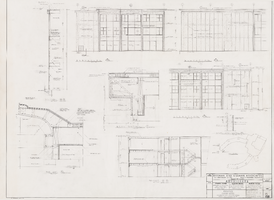
Architectural drawing of the New Frontier Hotel and Casino (Las Vegas), elevations, sections, and details (type III hotel building, south end), September 23, 1966
Date
Archival Collection
Description
Sections, details, and elevations of the south end hotel building for the 1967 renovations of the New Frontier Hotel and Casino. Includes revsion dates and key plan. Original medium: pencil on parchment. Socoloske, Zelner and Associates, structural engineers; Ira Tepper and Associates, mechanical engineers; J. L. Cusick and Associates, electrical engineers.
Site Name: Frontier
Address: 3120 Las Vegas Boulevard South
Image

