Search the Special Collections and Archives Portal
Search Results
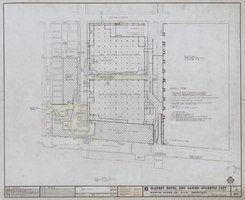
Architectural drawing of the Playboy Hotel and Casino (Atlantic City), site plan, April 5, 1979
Date
Archival Collection
Description
Site plan from 1979 for the construction of the Playboy Hotel and Casino. Includes revision dates. Original material: mylar. Project Architect: Fred Anderson Job Captain: Bobby C.
Site Name: Playboy Hotel and Casino (Atlantic City)
Address: Florida Ave & Boardwalk, Atlantic City, NJ
Image
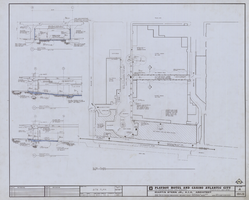
Architectural drawing of the Playboy Hotel and Casino (Atlantic City), site plan and sections, April 5, 1979
Date
Archival Collection
Description
Site plan and sections from 1979 for the construction of the Playboy Hotel and Casino. Original material: mylar. Drawn by: H.A.M. Project Architect: Fred A. Job Captain: Bobby C.
Site Name: Playboy Hotel and Casino (Atlantic City)
Address: Florida Ave & Boardwalk, Atlantic City, NJ
Image
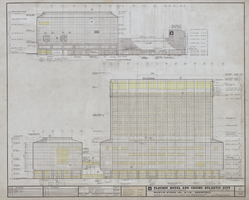
Architectural drawing of the Playboy Hotel and Casino (Atlantic City), south and east elevations, April 5, 1979
Date
Archival Collection
Description
South and east elevations for the construction of the Playboy Hotel and Casino. Includes revision dates. Original material: mylar. Drawn by: Jerry C. Project Architect: Fred Anderson Job Captain: Bobby C.
Site Name: Playboy Hotel and Casino (Atlantic City)
Address: Florida Ave & Boardwalk, Atlantic City, NJ
Image
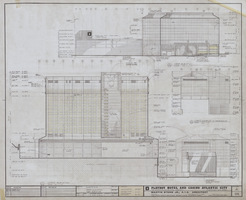
Architectural drawing of the Playboy Hotel and Casino (Atlantic City), north and west elevations, April 5, 1979
Date
Archival Collection
Description
North and west elevations for the construction of the Playboy Hotel and Casino. Includes revision dates. Original material: mylar. Drawn by: R.R.L. and Jerry C. Job Captain: Bobby C.
Site Name: Playboy Hotel and Casino (Atlantic City)
Address: Florida Ave & Boardwalk, Atlantic City, NJ
Image
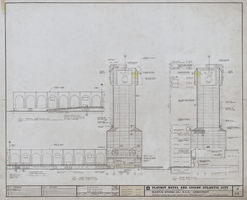
Architectural drawing of the Playboy Hotel and Casino (Atlantic City), east and west elevations, April 5, 1979
Date
Archival Collection
Description
East and west elevations for the construction of the Playboy Hotel and Casino. Includes revision dates. Original material: mylar.
Site Name: Playboy Hotel and Casino (Atlantic City)
Address: Florida Ave & Boardwalk, Atlantic City, NJ
Image
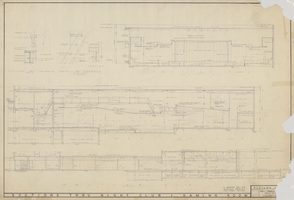
Architectural drawing of Riviera Hotel and Casino (Las Vegas), night club and gaming room sections, circa October, 1954
Date
Archival Collection
Description
Sections through the night club and gaming room for the construction of the Riviera Hotel and Casino from 1954. Drawn by P.A.C. Original medium: pencil on parchment.
Site Name: Riviera Hotel and Casino
Address: 2901 Las Vegas Boulevard South
Image
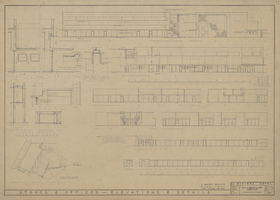
Architectural drawing of Riviera Hotel and Casino (Las Vegas), stores and offices elevations, November 26, 1954
Date
Archival Collection
Description
Elevations and details of stores and offices for the construction of the Riviera Hotel and Casino from 1954. Includes small site plan. Drawn by H.G.H. Original medium: pencil on parchment.
Site Name: Riviera Hotel and Casino
Address: 2901 Las Vegas Boulevard South
Image
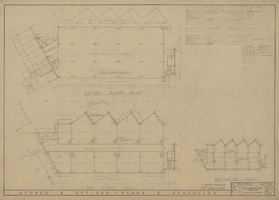
Architectural drawing of Riviera Hotel and Casino (Las Vegas), stores and offices plans and schedules, November 26, 1954
Date
Archival Collection
Description
Plans and finishing schedules of stores and offices for the construction of the Riviera Hotel and Casino from 1954. Drawn by R.T.G. Pencil on parchment.
Site Name: Riviera Hotel and Casino
Address: 2901 Las Vegas Boulevard South
Image
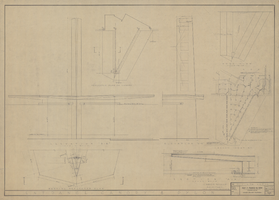
Architectural drawing of Riviera Hotel and Casino (Las Vegas), entrance canopy, December 2, 1954
Date
Archival Collection
Description
Plan, cross sections, and elevations for the construction of the entrance canopy and pylon for the Riviera Hotel and Casino from 1954. Drawn by H.G.H. Original medium: pencil on parchment.
Site Name: Riviera Hotel and Casino
Address: 2901 Las Vegas Boulevard South
Image
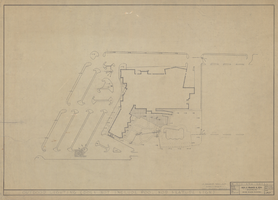
Architectural drawing of Riviera Hotel and Casino (Las Vegas), outdoor lighting, December 6, 1954
Date
Archival Collection
Description
Outdoor lighting (not including pool or sign) plan for the construction of the Riviera from 1954. Drawn by H.G.H. Original medium: pencil on parchment.
Site Name: Riviera Hotel and Casino
Address: 2901 Las Vegas Boulevard South
Image
