Search the Special Collections and Archives Portal
Search Results
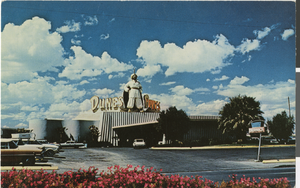
Postcard showing the entrance of the Dunes Hotel (Las Vegas), mid 1960s
Date
Archival Collection
Description
Dunes Hotel front entrance and porte-cochère. Transcribed from original: "The Dunes Hotel, Las Vegas, Nevada. This beautiful hotel on the Las Vegas Strip has been referred to as the 'Miracle of the Desert,' 'a thousand and one delights.' The hotel's impressive entrance, beautiful gardens and casino are all unsurpassed and the Arabian Room nightly presents the nation's finest floor shows." Publishing info from original: "Western Resort Publications, 1320 N. Broadway, Santa Ana, Calif. Copyright Ferris H. Scott, Santa Ana, Calif."
Site Name: Dunes Hotel
Address: 3650 Las Vegas Boulevard South, Las Vegas, NV
Image
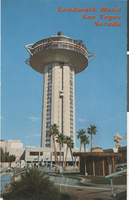
Postcard showing the Landmark Hotel (Las Vegas), 1970s
Date
Archival Collection
Description
View of the Landmark Tower; Transcribed from back of postcard: "Landmark. A Hughes Resort Hotel. Las Vegas, Nev. 89109. Above all in Las Vegas, the Landmark Hotel, 31 stories above the Las Vegas 'Strip.' Great entertainment in 2 exciting showrooms - dining in 4 lavish restaurants - dancing in the fabulous skybar - Nevada's longest swimming pool, complete with waterfalls, bridges and an island bar... no wonder the Landmark is called the most unique resort hotel in the world." Publishing info from original: "Ektachrome by Chet Kranz, Las Vegas, Nevada."
Site Name: Landmark Hotel and Casino
Address: 364 Convention Center Drive, Las Vegas, NV
Image
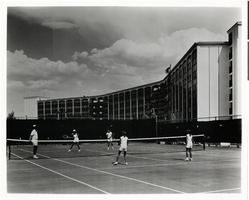
Photograph of tennis courts at the Frontier (Las Vegas), circa 1968
Date
Archival Collection
Description
One of the six championship tennis courts in the courtyard area of the Frontier. Transcribed from photo sleeve: "Outdoor activities - the Frontier Hotel maintains golf memberships for guests in one of Las Vegas' leading courses, and also has six championship tennis courts, three of them night-lighted, adjacent to the pool and patio area. A completely equipped pro-shop adjoins the courts."
Site Name: Frontier
Address: 3120 Las Vegas Boulevard South
Image
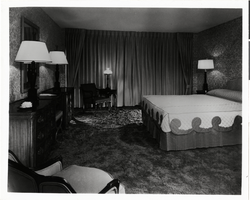
Photograph of a typical guest room, Frontier Hotel (Las Vegas), circa 1968
Date
Archival Collection
Description
View of a typical guest room in the Frontier Hotel. Transcribed from photo sleeve: "Accommodations - a typical guest room in the Frontier Hotel in Las Vegas features tasteful decor, deep pile carpeting, blackout drapes, bedside controlled radio and television, and individual air conditioning and heat control. The Frontier has 650 guest rooms, and 63 suites."
Site Name: Frontier
Address: 3120 Las Vegas Boulevard South
Image
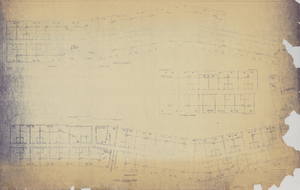
Architectural drawing of the Royal Nevada Hotel (Las Vegas), telephone layout for the first floor, August 10, 1954
Date
Archival Collection
Description
Architectural plans for the Royal Nevada Hotel from 1954. The Royal Nevada Hotel was eventually incorporated into the Stardust Resort and Casino.
Site Name: Royal Nevada
Address: 3000 Las Vegas Boulevard South
Image
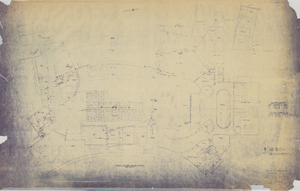
Architectural drawing of the Royal Nevada Hotel (Las Vegas), telephone layout for the casino, August 10, 1954
Date
Archival Collection
Description
Architectural plans for the Royal Nevada Hotel from 1954. The Royal Nevada Hotel was eventually incorporated into the Stardust Resort and Casino.
Site Name: Royal Nevada
Address: 3000 Las Vegas Boulevard South
Image
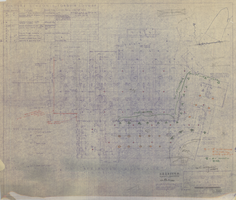
Architectural drawing of Cafe La Rue at the Sands Hotel (Las Vegas), fixture schedule, June 19, 1952
Date
Archival Collection
Description
Architectural plans for the Cafe La Rue/Sands from 1952. Includes alterations and additions relating to the fixture schedule of the lobby and lounge.
Site Name: Sands Hotel
Address: 3355 Las Vegas Boulevard South
Image
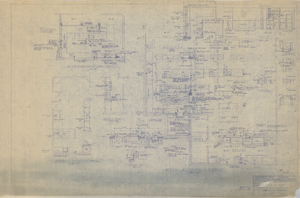
Architectural drawing of Cafe La Rue at the Sands Hotel (Las Vegas), equipment plan, May 22, 1952
Date
Archival Collection
Description
Architectural plans for the Cafe La Rue/Sands from 1952. Includes alterations and additions relating to the equipment plan for the kitchen, dish washing room, banquet kitchen, and vegetable preparation room.
Site Name: Sands Hotel
Address: 3355 Las Vegas Boulevard South
Image
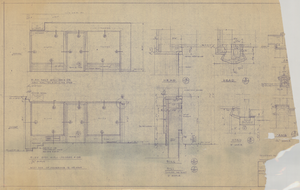
Architectural drawing of Cafe La Rue at the Sands Hotel (Las Vegas), revisions to the east wall arcade, September 4, 1952
Date
Archival Collection
Description
Architectural plans for the Cafe La Rue/Sands from 1952.
Site Name: Sands Hotel
Address: 3355 Las Vegas Boulevard South
Image
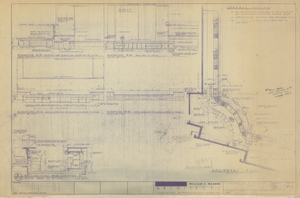
Architectural drawing of the Sands Hotel (Las Vegas) stage renovations, equipment plan, elevations and sections, August 7, 1958
Date
Archival Collection
Description
Architectural plans for the renovation of the stage area of The Sands from 1958.
Site Name: Sands Hotel
Address: 3355 Las Vegas Boulevard South
Image
