Search the Special Collections and Archives Portal
Search Results
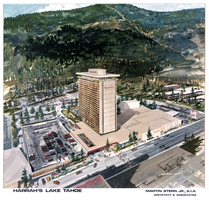
Photograph of a rendering of Harrah's Tahoe (Stateline, Nev.), circa 1972
Date
Archival Collection
Description
Stern's revised concept of the Harrah's Tahoe. Transcribed from photo: "Harrah's Lake Tahoe. Martin Stern Jr., A.I.A. Architect & Associates." Artist's name on rendering: Sigfried Knop. Transcribed from photo sleeve: "Harrah's Tahoe, Stern's revised concept."
Site Name: Harrah's Tahoe
Address: 15 Highway 50
Image
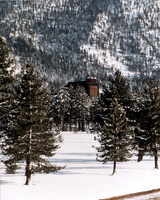
Photograph of Harrah's Tahoe tower from the west (Stateline, Nev.), after 1973
Date
Archival Collection
Description
Winter view of the Harrah's Lake Tahoe tower from the west.
Site Name: Harrah's Tahoe
Address: 15 Highway 50
Image
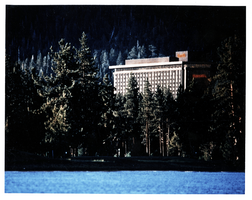
Photograph of Harrah's Tahoe from Lake Tahoe (Stateline, Nev.), after 1973
Date
Archival Collection
Description
View of Harrah's Lake Tahoe from Lake Tahoe. Transcribed from photo sleeve: "Color photo of Harrah's Lake Tahoe."
Site Name: Harrah's Tahoe
Address: 15 Highway 50
Image
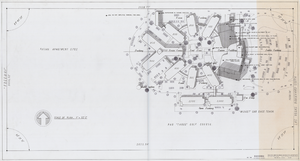
Architectural drawing of the Hacienda (Las Vegas), plot plan, February 7, 1969
Date
Archival Collection
Description
Large plot plan of the Hacienda from 1969 showing the entire property including the golf course and area for future apartments.
Site Name: Hacienda
Address: 3590 Las Vegas Boulevard South
Image
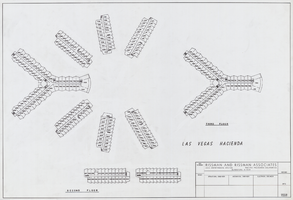
Architectural drawing of the Hacienda (Las Vegas), plot plan of the second and third floors, 1965-1969
Date
Archival Collection
Description
Undated plot plan for the Hacienda, circa late 1960s.
Site Name: Hacienda
Address: 3590 Las Vegas Boulevard South
Image
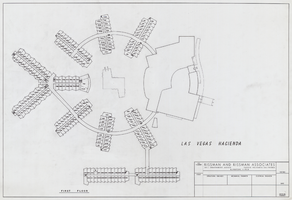
Architectural drawing of the Hacienda (Las Vegas), first floor plot plan, 1965-1969
Date
Archival Collection
Description
Undated plot plan for the Hacienda, circa late 1960s.
Site Name: Hacienda
Address: 3590 Las Vegas Boulevard South
Image
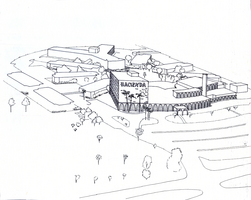
Architectural drawing of the Hacienda (Las Vegas), plot plan conceptual drawing, 1950-1955
Date
Archival Collection
Description
Conceptual drawing of the plot plan of the Hacienda from the early 1950s. Original medium: ink on tracing paper
Site Name: Hacienda
Address: 3590 Las Vegas Boulevard South
Image
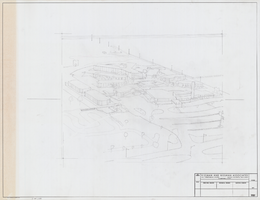
Architectural drawing of the Hacienda (Las Vegas), plot plan conceptual sketch, 1950-1955
Date
Archival Collection
Description
Conceptual drawing of the plot plan of the Hacienda from the early 1950s. Original medium: pencil on parchment
Site Name: Hacienda
Address: 3590 Las Vegas Boulevard South
Image
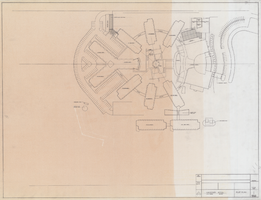
Architectural drawing of the Hacienda (Las Vegas), plot plan, September 12, 1968
Date
Archival Collection
Description
Plot plan for the Hacienda 1968 remodel.
Site Name: Hacienda
Address: 3590 Las Vegas Boulevard South
Image
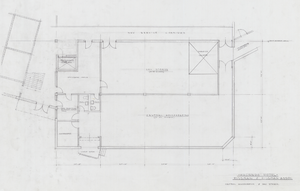
Architectural drawing of the Hacienda (Las Vegas), central housekeeping and dry stores, circa 1960s
Date
Archival Collection
Description
Plan for central housekeeping and dry stores for an undated Hacienda remodel; Original medium: pencil on parchment.
Site Name: Hacienda
Address: 3590 Las Vegas Boulevard South
Image
