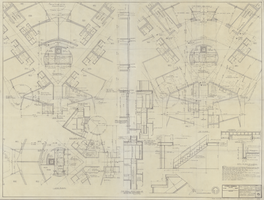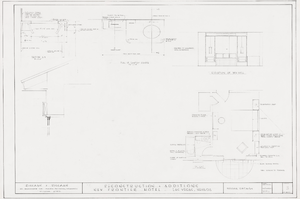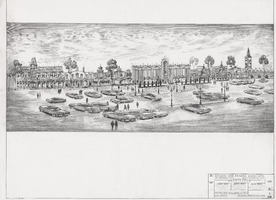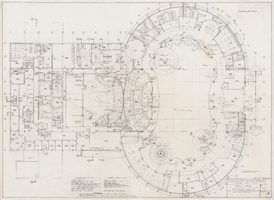Search the Special Collections and Archives Portal
Search Results
Jean Olen Papers
Identifier
Abstract
The Jean Olen Papers (1994-2008) document Olen's career as a taxicab driver in Las Vegas, Nevada. Materials include Olen's personal taxicab driver's permit, medical examiner certificate, and other placards found in taxicabs regarding common questions, such as tipping, no smoking, and airport fees. Also included are newspaper clippings about taxicab drivers in Las Vegas, Nevada and four issues of
Archival Collection
David Bruce Dill oral history interview
Identifier
Abstract
Oral history interview with Dr. David Bruce Dill conducted by James Greene on December 20, 1974 for the Ralph Roske Oral History Project on Early Las Vegas. This interview covers physiological investigations regarding the operation and biological adaptations of people living in the desert environment of Southern Nevada, particularly in Boulder City and Nelson Township.
Archival Collection
Gladys Boggs Marshall Photographs
Identifier
Abstract
The Gladys Boggs Marshall Photographs contain nine black-and-white photographs of Gladys Boggs Marshall from approximately 1912 to 1975. The photographs include three team photographs of the Clark County High School girls' basketball team, of which Gladys Boggs was a member, and four photographs of Gladys Boggs Marshall and her husband Edward B. Marshall spending time with the Ullom Family.
Archival Collection
Gladys Boggs Marshall Papers
Identifier
Abstract
The Gladys Boggs Marshall Papers consist of various artistic works created by Gladys Boggs Marshall, written from 1907 to 1974. The papers include several of her poems, a manuscript draft of an unfinished paper "History and Story of Las Vegas," a scrapbook of family photographs, sheet music, and newspaper clippings.
Archival Collection

Architectural drawing of the Hacienda (Las Vegas), detailed plans, first, second, third floor, elevator lobbies, August 5, 1957
Date
Archival Collection
Description
Plans for the construction of a 266 room addition for the Hacienda. Inlcudes coffer and elevator hatchway details.
Site Name: Hacienda
Address: 3590 Las Vegas Boulevard South
Image

Architectural drawing of the New Frontier Hotel and Casino (Las Vegas), room details, reconstruction and additions, October 12, 1960
Date
Archival Collection
Description
Plan for reconstruction and additions for the New Frontier in 1960.
Site Name: Frontier
Address: 3120 Las Vegas Boulevard South
Image

Architectural drawing of the New Frontier Hotel and Casino (Las Vegas), Frontier Village, perspective view, January 25, 1967
Date
Archival Collection
Description
Artist's rendering of the Frontier Village at the New Frontier Hotel and Casino in 1967. Original medium: pencil on parchment. Socoloske, Zelner and Associates, structural engineers; Ira Tepper and Associates, mechanical engineers; J. L. Cusick and Associates, electrical engineers.
Site Name: Frontier
Address: 3120 Las Vegas Boulevard South
Image

Architectural drawing of Circus Circus (Las Vegas), second floor plan, April 5, 1968
Date
Archival Collection
Description
Second floor plans for the construction of the Circus Circus casino from 1968. Printed on parchment.
Site Name: Circus Circus Las Vegas
Address: 2880 Las Vegas Boulevard South
Image

Architectural drawing of Circus Circus (Las Vegas), entrance plan and details, April 5, 1968
Date
Archival Collection
Description
Plans, sections, and details for the construction of the Circus Circus casino from 1968. Includes general notes. Printed on parchment.
Site Name: Circus Circus Las Vegas
Address: 2880 Las Vegas Boulevard South
Image
University of Nevada, Las Vegas Office of the Vice President for Development and University Relations Records
Identifier
Abstract
The records contain financial and budgetary information, correspondence, reports, University of Nevada, Las Vegas campus buildings and grounds planning, registrar and academic affairs information and memoranda created by the UNLV Office of the Vice President for Development and University Relations from 1967 to 1983. The records include information about the design and development of the Thomas and Mack Center. Budgets include administrative salaries, biennial budgets, and estimative budgets.
Archival Collection
