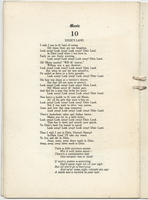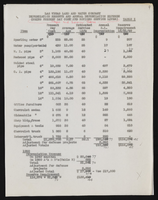Search the Special Collections and Archives Portal
Search Results
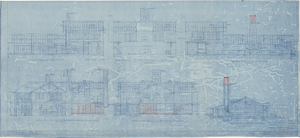
Architectural drawing of additions to pavilion at Zion National Park, Utah, sections, January 11, 1926
Date
Description
Sections of pavilion building at Zion National Park, Utah: merchandise and curio store (looking east); longitudinal section "A-A" through center of building; lecture and recreation hall (looking east); transverse section "B-B" through center of building (looking north); longitudinal section "C-C" trhough kitchen (looking east); transverse section "D-D" through lecture hall. Scales as shown. "Dr. by W.L. Hin." "As constructed. 15782-G. Sheet no. 7. Job no. 348. Date 12/12/25." "Recommended by D.R. Hull per T.C. Unit, Landscape Eng. N.P.S. Approved by Stephen T. Mather, Director, N.P.S." "Rev. 1/11/26."
Site Name: Zion National Park (Utah)
Image
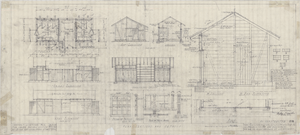
Architectural drawings of rest rooms at Zion National Park, Utah, floor plan, elevations, sections and details, December 12, 1925
Date
Archival Collection
Description
Floor plan, elevations, sections and details of rest room building at Zion National Park, Utah, as constructed. Sheet 1, Job no. 351, date 12/12/25, rev. 1/10/26. "Revised April 9, 1930. Drawing made as constructed." "Recommended by D. R. Hull per T.C. Unit, Landscape Eng. N.P.S. Approved by Stephen T. Mather, Director, N.P.S." Scale: 3/4"=1'-0". "Dr. by A.P.B. Tr. by Brown. Ch. by P.R. Gage."
Site Name: Zion National Park (Utah)
Image
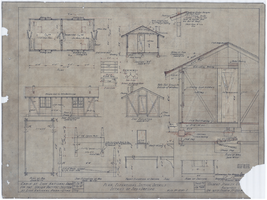
Architectural drawing of cabin, Zion National Park, Utah, plan, elevations, section, details, details of bed and dresser, 1924
Date
Archival Collection
Description
Floor plan, elevations, details and sections for guest cabin at Zion National Park, Utah. Includes plans and elevations for furtniture. "Drawn by MB. Tr. by NY. File No. 15182-I. Sheet #1. Job #258. Revised Aug. 27-24. Revised Dec. 29-24. Revised Mar. 27-28." "Recommended by D. R. Hull, Landscape Eng. N.P.S. Approved by Stephen T. Mather, Actg. Director, N.P.S." No original date on plan.
Site Name: Zion National Park (Utah)
Image
Central Credit, Inc. Records
Identifier
Abstract
The Central Credit, Inc. Records (1956-1987) contain meeting minutes, employee records, business ledgers, newspaper clippings, membership applications, photographs, and reports. Also included are incorporation papers, a Code of Ethics, Credit Law, Tod Early's personal calendars/diaries, and audiovisual materials. Central Credit, Inc. had branches in Reno, Las Vegas, and Lake Tahoe, Nevada, and also in London.
Archival Collection
Marge Jacques Papers
Identifier
Abstract
The Marge Jacques Papers (1960-1990) comprise the personal papers of Marge Jacques, a prominent member of the Las Vegas, Nevada gay and lesbian community, and owner of the gay bar, Le Cafe. The papers contain correspondence, licensing records, financial statements, and artifacts from clubs that Jacques owned or managed. Also included are photographs, videotapes, audiotapes, newspaper clippings, and Gipsy Nightclub promotional material.
Archival Collection

