Search the Special Collections and Archives Portal
Search Results
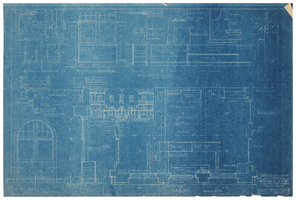
Rearrangement of lobby of Los Angeles & Salt Lake Railroad station in Caliente, Nevada: architectural drawing
Date
Archival Collection
Description
From Union Pacific Railroad Collection (MS-00397). The scales are noted in the drawing. The bottom corner says, "Union Pacific System, LA & SLRR Co. Rearrangement Of Lobby, Caliente Station Bldg, Caliente, Nevada. Asst. Chief Engineers Office Los Angeles. Revisions April 2, 1928. June 8, 1928. Drawing No. [not legible]."
Image
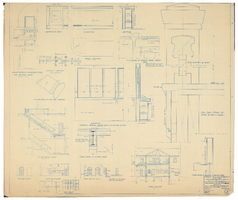
Los Angeles & Salt Lake Railroad hotel and passenger station in Caliente, Nevada: architectural drawing
Date
Archival Collection
Description
From Union Pacific Railroad Collection (MS-00397). Scales are noted on drawing. The bottom corner says "Union Pacific System. L.A. & S.L.R.R. Hotel & Passenger Station At Caliente, Nevada. John Parkinson & Donald B. Parkinson Architects. 420 Title Insurance Bldg., Los Angeles. Cal. Date 2-25-22. Job 162. Sheet 4."
Image
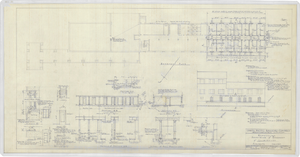
Remodeling south wing of basement of Union Pacific Railroad clubhouse, Caliente, Nevada: architectural drawing
Date
Archival Collection
Description
From Union Pacific Railroad Collection (MS-00397). Scales are noted on the drawing. The bottom corner says, "Union Pacific Railroad Company, South Central District. Remodeling South Wing Of Basement of Clubhouse, Caliente Nevada. Office Of Manager Of Industrial Development, Los Angeles. Drawn by edw. Scale - 1/8" = 1.' Date 6-8-38. No. 15899. Sh- 1."
Image
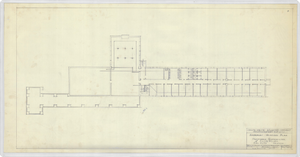
Basement heating plan for proposed remodeling of Union Pacific Railroad clubhouse, Caliente, Nevada: architectural drawing
Date
Archival Collection
Description
From Union Pacific Railroad Collection (MS-00397). The bottom corner says, "Union Pacific Railroad Company, Southwestern District. Basement Heating Plan. Proposed Remodeling Of Clubhouse, Caliente, Nevada. Office Of Manager Of Industrial Development, Los Angeles. Drawn by R.d.W. Scale - 1/8" = 1.' Date 9-20-37. No S-567-3."
Image
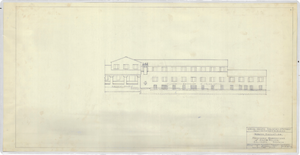
North elevation of proposed Union Pacific Railroad clubhouse remodeling, Caliente, Nevada: architectural drawing
Date
Archival Collection
Description
From Union Pacific Railroad Collection (MS-00397). The bottom corner says, "Union Pacific Railroad Company, Southwestern District. North Elevation. Proposed Remodeling of Clubhouse Caliente Nevada. Office Of Manager Of Industrial Development - Los Angeles. Drawn by. R.d.W. Scale 1/8" = 1.' Date- 9-27-37. No S-567-2."
Image
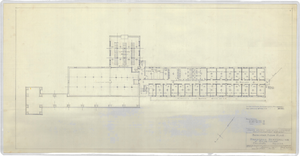
Basement floor plan for proposed Union Pacific Railroad clubhouse remodel, Caliente, Nevada: architectural drawing
Date
Archival Collection
Description
From Union Pacific Railroad Collection (MS-00397). The bottom corner says, "Union Pacific Railroad Company, Southwestern District. Basement Floor Plan. Proposed Remodeling Of Club House, Caliente, Nevada. Office of Manager of Industrial Development - Los Angeles. Drawn by R.d.W. Scale 1/8" = 1.' Date- 9-27-37. No. S-567-1."
Image
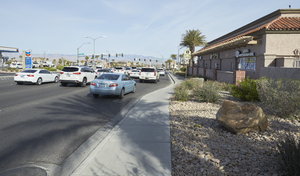
Commercial development along Eastern Avenue south of Horizon Ridge Parkway, looking west-northwest in Henderson, Nevada: digital photograph
Date
Archival Collection
Description
From the UNLV University Libraries Photographs of the Development of the Las Vegas Valley, Nevada (PH-00394). Part of the collection documents the entire 19 mile length of the north/south Eastern Avenue / Civic Center Drive alignment. This photograph was captured in the section of Eastern Avenue between Coronado Center Drive and Sunridge Heights Parkway.
Image
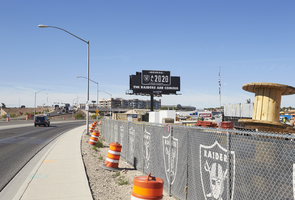
Raiders signage covers the fence surrounding the Allegiant Stadium construction site, looking south in Las Vegas, Nevada: digital photograph
Date
Archival Collection
Description
Photographed as part of the UNLV Special Collections and Archives' Building Las Vegas collecting initiative started in 2016. This photo is part of a series documenting ongoing construction work at the Allegiant Stadium.
Image
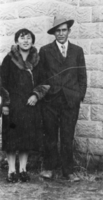
Mayme Hooper and her husband Albert Hooper in front of Stone House on their ranch in Monitor Valley, Nevada: photographic print
Date
Archival Collection
Description
From the Nye County, Nevada Photograph Collection (PH-00221) -- Series VI. Tonopah, Nevada -- Subseries VI.C. Hooper Family. The Hoopers lived in Stone House for 50 years; the building is a historic site and once served as a stage coach stop.
Image
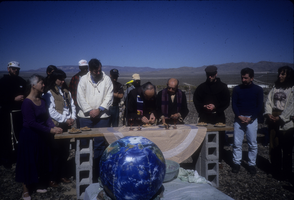
Louis Vitale, Dom Hélder Câmara, and numerous unidentified protestors at the Nevada Test Site: photographic slide
Date
Archival Collection
Description
From the Sister Klaryta Antoszewska Photograph Collection (PH-00352). Dom Hélder Câmara (fourth from the right) was the Archbishop of Brazil. Louis Vitale (fifth from the right) was a member of the Order of Friars Minor (O.F.M.). Lenten Desert Experience.
Image
