Search the Special Collections and Archives Portal
Search Results
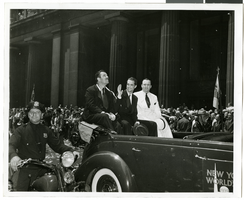
Photograph of a parade procession for Howard Hughes, New York, July 15, 1938
Date
1938-07-15
Archival Collection
Description
A view of Grover Whalen, Howard Hughes, and Al Lodwick riding in the back of an automobile during a parade procession. Description printed on back of photograph: "Howard Hughes welcomed at City Hall, New York. General scene. 7/15/38."
Image
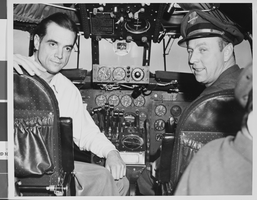
Photograph of Howard Hughes in cockpit, New York, February 15, 1946
Date
1946-02-15
Archival Collection
Description
Description given with photo: "Non-Stop Los Angeles - New York Flight Inaugurated New York -- Howard Hughes, pilot, and Joseph Bartles (right), relief pilot, at the controls of the TWA Constellation which inaugurated non-stop Los Angeles - New York flights when the ship landed at LaGuardia Airport Feb. 15. Hughes, famous flier and TWA executive, was at the controls during the flight made in 8 hours, 38 minutes. Many Hollywood luminaries made the first flight. Credit (ACME). 2-15-46."
Image
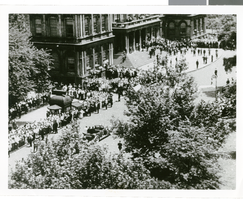
Photographs of crowds at Around-the-World-Flight Parade, New York City (N.Y.), July 15, 1938
Date
1938-07-15
Archival Collection
Description
Crowd at a parade in New York City celebrating the completion of Howard Hughes' Around-the-World Flight!
Image
City Hall Complex, 1971
Level of Description
File
Archival Collection
J. A. Tiberti Construction Records
To request this item in person:
Collection Number: MS-00855
Collection Name: J. A. Tiberti Construction Records
Box/Folder: Box 008
Collection Name: J. A. Tiberti Construction Records
Box/Folder: Box 008
Archival Component
City Hall addition, 1953
Level of Description
File
Archival Collection
J. A. Tiberti Construction Records
To request this item in person:
Collection Number: MS-00855
Collection Name: J. A. Tiberti Construction Records
Box/Folder: Box 004
Collection Name: J. A. Tiberti Construction Records
Box/Folder: Box 004
Archival Component
City Hall: addition, 1954
Level of Description
File
Archival Collection
J. A. Tiberti Construction Records
To request this item in person:
Collection Number: MS-00855
Collection Name: J. A. Tiberti Construction Records
Box/Folder: Box 005
Collection Name: J. A. Tiberti Construction Records
Box/Folder: Box 005
Archival Component
City Hall, 1961-1981
Level of Description
File
Archival Collection
North Las Vegas Library District Collection on Nevada
To request this item in person:
Collection Number: MS-00651
Collection Name: North Las Vegas Library District Collection on Nevada
Box/Folder: Box 12, Box 13
Collection Name: North Las Vegas Library District Collection on Nevada
Box/Folder: Box 12, Box 13
Archival Component
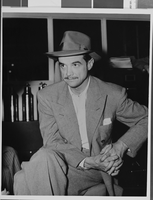
Photograph of Howard Hughes after hearing, Culver City, California, August 15, 1947
Date
1947-08-15
Archival Collection
Description
A view of Howard Hughes attending an informal press conference in Culver City, California, after Hughes left the Senate War Investigating Subcommittee hearing in Washington.
Image
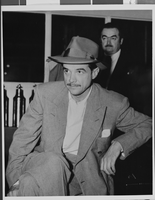
Photograph of Howard Hughes after hearing, Culver City, California, August 15, 1947
Date
1947-08-15
Archival Collection
Description
A view of Howard Hughes attending an informal press conference in Culver City, California, after Hughes left the Senate War Investigating Subcommittee hearing in Washington.
Image
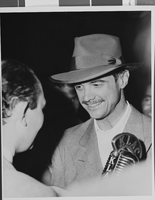
Photograph of Howard Hughes after hearing, Culver City, California, August 15, 1947
Date
1947-08-15
Archival Collection
Description
A view of Howard Hughes attending an informal press conference in Culver City, California, after Hughes left the Senate War Investigating Subcommittee hearing in Washington.
Image
Pagination
Refine my results
Content Type
Creator or Contributor
Subject
Archival Collection
Digital Project
Resource Type
Year
Material Type
Place
Language
Records Classification
