Search the Special Collections and Archives Portal
Search Results

Los Angeles & Salt Lake Railroad Company standard signal maintainers & pumpers house: architectural drawing
Date
Archival Collection
Description
From Union Pacific Railroad Collection (MS-00397). The scales are noted in the drawing. The bottom corner says, "Union Pacific System L.A. & S.L.R.R. Standard Signal Maintainers & Pumpers House. Locations East Of Caliente. Ass't. Chief Engineers Office Los Angeles. Drawn By F.W.G. Traced By F.W.G. Checked By W.V.L-B. Date. Nov. 24. 1926. Scales As Noted. Revised. Drawing. No. 15656-B".
Image
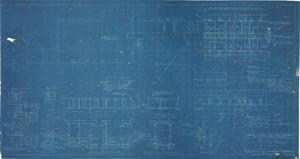
Remodeling south wing of basement of Union Pacific Railroad Company clubhouse in Caliente, Nevada: architectural drawing
Date
Archival Collection
Description
From Union Pacific Railroad Collection (MS-00397). The scales are noted in the drawing. The bottom corner says, "Union Pacific Railroad Company South Central District. Remodeling South Wing Of Basement of Clubhouse, Caliente Nevada. Office Of Manager Of Industrial Development, Los Angeles. Drawn by [Rdw?]. Scale - [not legible]. Date - 6-8-38. Revised. No. 15899. Sh. 1".
Image
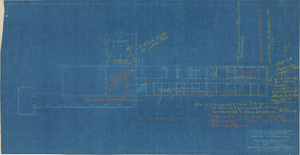
Basement heating plan for Union Pacific Railroad Company clubhouse in Caliente, Nevada: architectural drawing
Date
Archival Collection
Description
From Union Pacific Railroad Collection (MS-00397). The bottom corner says, "Union Pacific Railroad Company Southwestern District. Basement Heating Plan. Proposed Remodeling of Clubhouse, Caliente Nevada. Office of Manager of Industrial Development, Los Angeles. Drawn by R.d.W. Date 9-20-37. Scale - 1/8" = 1'. Revised. No S-567-1".
Image
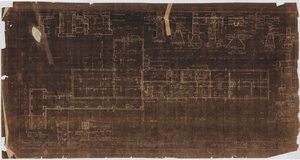
Union Pacific Railroad clubhouse foundation and basement plan, Caliente, Nevada: architectural drawing
Date
Archival Collection
Description
From Union Pacific Railroad Collection (MS-00397). The bottom of the drawing states, "Gilbert Stanley Underwood & Co. Architects, And Engineers. 730 S. Los Angeles St. Los Angeles. Cal. Foundation & Basement Plan. Scale 1/8" = 1'0". File no [15690-A?]. Sheet No.1 Job No. 399. Date. 8-10-27. A Club House For The Union Pacific System. Caliente Nevada".
Image
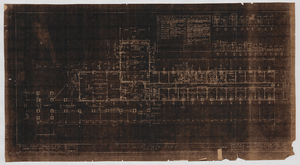
Union Pacific Railroad clubhouse first floor plan, Caliente, Nevada: architectural drawing
Date
Archival Collection
Description
From Union Pacific Railroad Collection (MS-00397). The bottom of the drawing states, "Gilbert Stanley Underwood & Co. Architects And Engineers. 730 S. Los Angeles St. Los Angeles Cal. First Floor Plan. Scale 1/8" = 1'0". File No. 15684-B. Sheet No. 2. Job. No. 399. Date 8-10-27. A Club House For The Union Pacific System Caliente Nevada."
Image
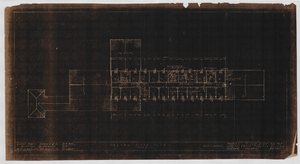
Union Pacific Railroad clubhouse second floor plan, Caliente, Nevada: architectural drawing
Date
Archival Collection
Description
From Union Pacific Railroad Collection (MS-00397). The bottom of the drawing states, "Gilbert Stanley Underwood & Co. Architects and Engineers. 730 S. Los Angeles St. Los Angeles Cal. Second Floor Plan. Scale 1/8" = 1'0". File No 1568A-C. Sheet No. 3. Job No. 399. Date. 8-10-27. A Club House For The Union Pacific System Caliente Nevada."
Image
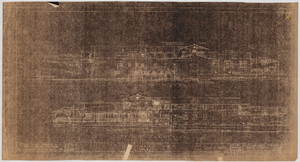
North and south elevations for Union Pacific Railroad clubhouse in Caliente, Nevada: architectural drawing
Date
Archival Collection
Description
From Union Pacific Railroad Collection (MS-00397). The drawing on the top is labeled "South Elevations." The drawing on the bottom is labeled "North Elevations." The bottom of the drawing says, "Gilbert Stanley Underwood And Co. Architects and Engineers. 730 S. Los Angeles St. Los Angeles Cal. Elevations. Scale 1/8" = 1'0". File No. 15684-D. Sheet No. 4. Job No. 399. Date 8-10-27. A Club House For The Union Pacific System, Caliente Nevada."
Image
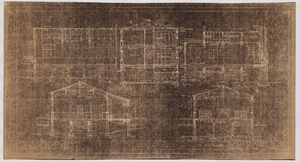
Union Pacific Railroad clubhouse sections, Caliente, Nevada: architectural drawing
Date
Archival Collection
Description
From Union Pacific Railroad Collection (MS-00397). The bottom of the drawing says, "Gilbert Stanley Underwood & Co. Architects and Engineers. 730 S. Los Angeles St. Los Angeles Cal. Sections. Scale 1/4" = 1' 0" File No. [15684-F?]. Sheet No. 6. Job No. 399. Date 8-10-27. A Club House For The Union Pacific System Caliente Nevada".
Image
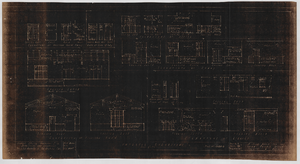
Interior elevations of Union Pacific Railroad clubhouse, Caliente, Nevada: architectural drawing
Date
Archival Collection
Description
From Union Pacific Railroad Collection (MS-00397). The scales are noted in the drawing. The bottom of the drawing says, "Gilbert Stanley Underwood & Co. Architects and Engineers. 730 S. Los Angeles St. Los Angeles Cal. Interior Elevations. File No. 15684-G. Sheet No. 7. Job No. 399. Date 8-10-27. A Club House For The Union Pacific System Caliente Nevada."
Image
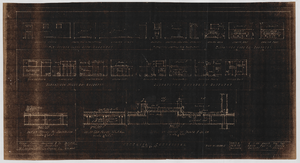
Interior elevations of Union Pacific Railroad clubhouse, Caliente, Nevada: architectural drawing
Date
Archival Collection
Description
From Union Pacific Railroad Collection (MS-00397). The bottom of the drawing says, "Gilbert Stanley Underwood & Co. Architects and Engineers. 730 S. Los Angeles St. Los Angeles Cal. Interior Elevations. Scale 1/4" = 1' 0" File No. 15684-I. Sheet No. 9. Job No. 399. Date 8-10-27. A Club House For The Union Pacific System Caliente Nevada."
Image
