Search the Special Collections and Archives Portal
Search Results
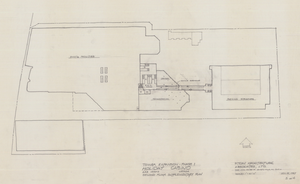
Architectural drawing of the Holiday Casino (Las Vegas), master plan, second floor supplementary plan, December 22, 1987
Date
Archival Collection
Description
Proposed supplementary master plan drawing for the Holiday Casino in Las Vegas. Original medium: pencil and ink on tracing paper. The property became Harrah's Las Vegas in 1992.
Site Name: Holiday Casino
Address: 3475 Las Vegas Boulevard South
Image
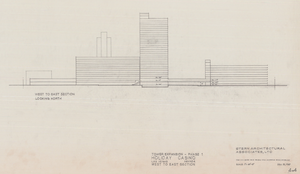
Architectural drawing of the Holiday Inn and Casino (Las Vegas), master plan, west to east section, December 22, 1987
Date
Archival Collection
Description
Proposed master plan cross section of the Holiday Inn and Holiday Casino in Las Vegas. Original medium: pencil and ink on tracing paper. The property became Harrah's Las Vegas in 1992.
Site Name: Holiday Casino
Address: 3475 Las Vegas Boulevard South
Image
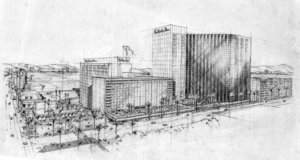
Architectural drawing of the Holiday Inn and Casino (Las Vegas), master plan, site sketch, circa 1987
Date
Archival Collection
Description
Site sketch of the proposed Holiday Inn and Holiday Casino in Las Vegas. Original medium: pencil and ink on tracing paper. The property became Harrah's Las Vegas in 1992.
Site Name: Holiday Casino
Address: 3475 Las Vegas Boulevard South
Image
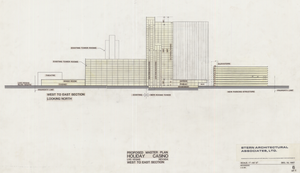
Architectural drawing of the Holiday Inn and Casino (Las Vegas), master plan, west to east section, December 10, 1987
Date
Archival Collection
Description
Proposed master plan cross section of the Holiday Inn and Holiday Casino in Las Vegas. Printed on mylar. The property became Harrah's Las Vegas in 1992.
Site Name: Holiday Casino
Address: 3475 Las Vegas Boulevard South
Image
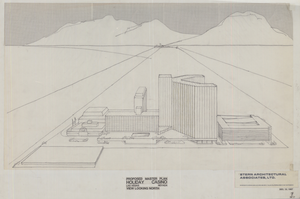
Architectural drawing of the Holiday Inn and Casino (Las Vegas), master plan, view looking north, December 10, 1987
Date
Archival Collection
Description
Bird's eye rendering of the proposed Holiday Inn and Casino expansion in Las Vegas. Original medium: pencil on tracing paper taped to mylar. The property became Harrah's Las Vegas in 1992.
Site Name: Holiday Casino
Address: 3475 Las Vegas Boulevard South
Image
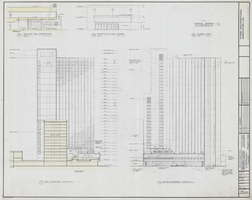
Architectural drawing of the Holiday Inn and Casino (Las Vegas), master plan, building elevations, June 17, 1988
Date
Archival Collection
Description
Building elevations for a room expansion for the Holiday Inn and Casino in Las Vegas. Drawn by JM and GB. Printed on mylar. The property became Harrah's Las Vegas in 1992.
Site Name: Holiday Casino
Address: 3475 Las Vegas Boulevard South
Image
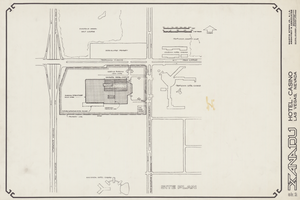
Architectural drawing, Xanadu Hotel and Casino (Las Vegas), sketches, site plan, circa mid 1970s
Date
Archival Collection
Description
Sketch of the proposed Xanadu Hotel and Casino site. Printed on mylar. The Xanadu was to be located where the Excalibur Hotel and Casino currently sits, but it was never built. Berton Charles Severson, architect; Brian Walter Webb, architect.
Site Name: Xanadu Hotel and Casino
Address: 3850 Las Vegas Boulevard South, Las Vegas, NV
Image
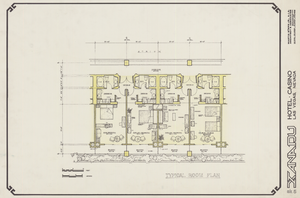
Architectural drawing, Xanadu Hotel and Casino (Las Vegas), sketches, typical room plan, circa mid 1970s
Date
Archival Collection
Description
Typical room plan of the proposed Xanadu Hotel and Casino. Printed on mylar. The Xanadu was to be located where the Excalibur Hotel and Casino currently sits, but it was never built. Berton Charles Severson, architect; Brian Walter Webb, architect.
Site Name: Xanadu Hotel and Casino
Address: 3850 Las Vegas Boulevard South, Las Vegas, NV
Image
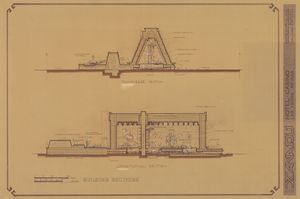
Architectural drawing, Xanadu Hotel and Casino (Las Vegas), sketches, building sections, circa mid 1970s
Date
Archival Collection
Description
Transverse and longitudinal sections for the proposed Xanadu Hotel and Casino. Printed on parchment. The Xanadu was to be located where the Excalibur Hotel and Casino currently sits, but it was never built. Berton Charles Severson, architect; Brian Walter Webb, architect.
Site Name: Xanadu Hotel and Casino
Address: 3850 Las Vegas Boulevard South, Las Vegas, NV
Image
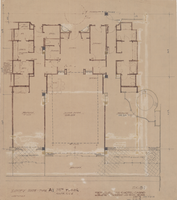
Architectural drawing, Xanadu Hotel and Casino (Las Vegas), sketches, luxury suite A1, January 25, 1978
Date
Archival Collection
Description
Sketch of the proposed Xanadu Hotel and Casino luxury suite A1 on the 19th Floor. Includes revision dates. Parchment. The Xanadu was to be located where the Excalibur Hotel and Casino currently sits, but it was never built.
Site Name: Xanadu Hotel and Casino
Address: 3850 Las Vegas Boulevard South, Las Vegas, NV
Image
