Search the Special Collections and Archives Portal
Search Results
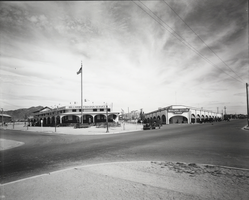
Photograph of Billiards Fountain Service and Boulder City Company Stores, Boulder City, Nevada, September 20, 1933
Date
Archival Collection
Description
Image
Boulder City, Nevada, 1932-1952
Level of Description
Scope and Contents
Materials contain photographs of Boulder City, Nevada from 1932 to 1952, including photographs of schools, children, construction projects, and architectural sketches.
Archival Collection
Collection Name: Elbert Edwards Photograph Collection
Box/Folder: N/A
Archival Component
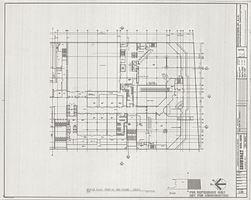
Architectural drawing of the Showboat Hotel and Casino (Atlantic City), master plan, partial third floor, south, April 15, 1985
Date
Archival Collection
Description
Plans for the construction of the Showboat Hotel Casino in Atlantic City from 1985. Parchment copy.
Site Name: Showboat Hotel and Casino (Atlantic City)
Address: 801 Boardwalk, Atlantic City, NJ
Image
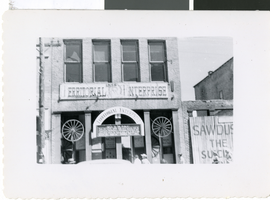
Photograph of a building in Virginia City, Nevada, circa early 1900s
Date
Archival Collection
Description
Image
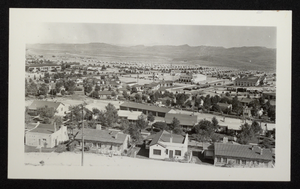
Panoramic photograph of Boulder City, Nevada, circa 1933-1934
Date
Archival Collection
Description
Image
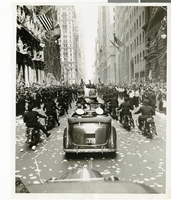
Photograph of a parade procession for Howard Hughes, New York, July 15, 1938
Date
Archival Collection
Description
Image
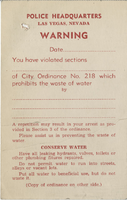
Violation notice of the water waste city ordinance, 1950
Date
Archival Collection
Description
Violation notice (front and back) informing violators that if they violated the ordinance again they may be arrested (City Ordinance No. 218)
Text
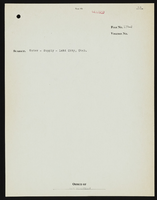
Water supply - Lehi City, Utah
Date
Archival Collection
Description
Text
City government report, 1959
Level of Description
Archival Collection
Collection Name: City of Las Vegas, Nevada Records
Box/Folder: Box 01
Archival Component
Reports to the City Commission, 1944
Level of Description
Archival Collection
Collection Name: City of Las Vegas, Nevada Records
Box/Folder: Box 01
Archival Component
