Search the Special Collections and Archives Portal
Search Results
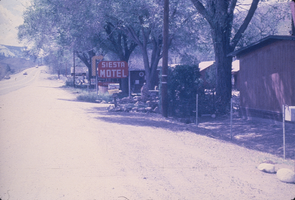
Slide of the Siesta Motel and its neon sign, Reno, Nevada, 1986
Date
1986
Archival Collection
Description
A color image of the neon sign for the Siesta Motel on West 4th Street in Reno. Part of the motel is also visible. Site Name: Siesta Motel (Reno, Nev.)
Image
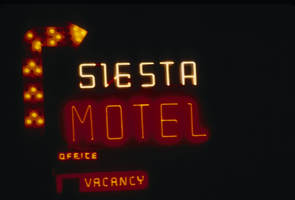
Slide of the neon sign for the Siesta Motel at night, Reno, Nevada, 1986
Date
1986
Archival Collection
Description
A color image of the neon sign for the Siesta Motel on West 4th Street in Reno, lit up at night. Site Name: Siesta Motel (Reno, Nev.)
Image
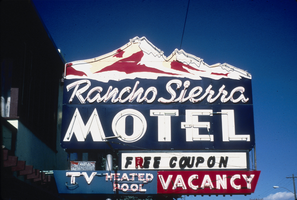
Slide of the neon sign for the Rancho Sierra Motel, Reno, Nevada, 1986
Date
1986
Archival Collection
Description
A color image of the neon sign for the Rancho Sierra Motel on West 4th Street in Reno. Site Name: Rancho Sierra Motel (Reno, Nev.)
Image
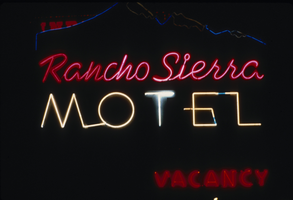
Slide of the neon sign for Rancho Sierra Motel at night, Reno, Nevada, 1986
Date
1986
Archival Collection
Description
A color image of the neon sign for the Rancho Sierra Motel, located on West 4th Street in Reno, lit up at night. Site Name: Rancho Sierra Motel (Reno, Nev.)
Image
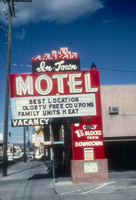
Slide of the neon sign for the In Town Motel, Reno, Nevada, 1986
Date
1986
Archival Collection
Description
A color image of the neon sign for the In Town Motel located on West 4th Street in Reno. Site Name: In Town Motel (Reno, Nev.)
Image
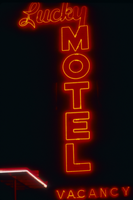
Slide of the neon sign for the Lucky Motel at night, Reno, Nevada, 1986
Date
1986
Archival Collection
Description
A color image of the neon sign for the Lucky Motel, located on West 4th Street, lit up at night. Site Name: Lucky Motel (Reno, Nev.)
Image
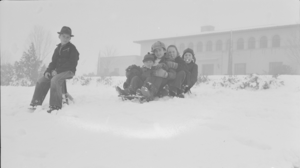
Film transparency of a general view of Boulder City, Nevada, circa 1930s-1940s
Date
1930 to 1949
Archival Collection
Description
The view of unidentified children playing in the snow with their snowboard in front of the Bureau of Reclamation Building located at 1200 Park Street Boulder City, Nevada.
Image
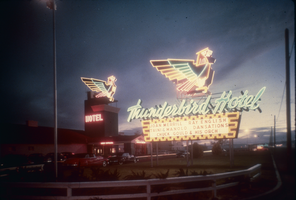
Slide of the Thunderbird Hotel, Las Vegas, circa 1960s
Date
1960 to 1969
Archival Collection
Description
The twilight view of the Thunderbird Hotel, now defunct, in Las Vegas, Nevada. Transcribed onto the neon sign: "Joan Merrill, Ray English, Trini & Manolo, Dansations, Chuck Gould & His Orch."
Image
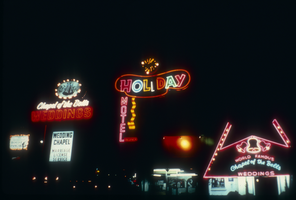
Slide of wedding chapels on the Strip, Las Vegas, 1986
Date
1986
Archival Collection
Description
The night view of signs advertising wedding chapels on the Las Vegas Strip in Las Vegas, Nevada. From left to right: The first sign reads: "Chapel of the Bells Weddings; Wedding Chapel; Marriage License Service." The second sign reads: "Holiday Motel; Vacancy." The third sign reads: "World Famous Chapel of the Bells Weddings."
Image
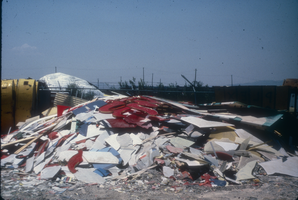
Slide of the Young Electric Sign Company (YESCO) sign graveyard, Las Vegas, 1986
Date
1986
Archival Collection
Description
Sign debris at the Young Electric Sign Company (YESCO) sign graveyard in Las Vegas, Nevada.
Image
Pagination
Refine my results
Content Type
Creator or Contributor
Subject
Archival Collection
Digital Project
Resource Type
Year
Material Type
Place
Language
Records Classification
