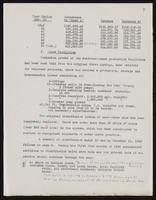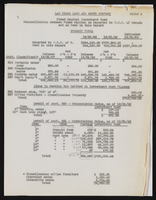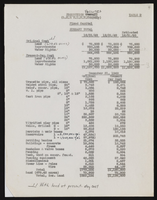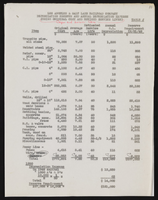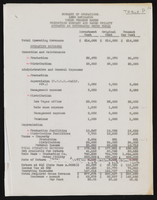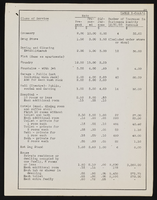Search the Special Collections and Archives Portal
Search Results
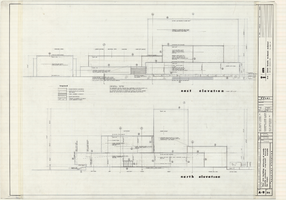
Architectural drawings of Fine Arts Building, University of Nevada Southern Regional Branch, Las Vegas, Nevada, east and north exterior elevations, July 15, 1963
Date
Archival Collection
Description
East and north exterior elevations of the Fine Arts Building (later to become the Judy Bayley Theatre) at the University of Nevada Southern Regional Branch, Las Vegas, Nevada (later University of Nevada, Las Vegas). Scale: 1/8" = 1'-0". "Sheet A-9 of 26." "Drawn: JM. Checked: JBM. Date 10 July 63. Submittal dates: preliminary 12-7-62; intermediate 3-17-63; final 7-15-63." "Bolt , Beranek and Newman Inc., consultants in acoustics. D'autremont-Helms & Assoc., consulting mechanical engineers. Helin Engineering Co., electrical engineers." "Fund code no. 82301." "State of Nevada Planning Board, Carson City, Nevada."
Site Name: University of Nevada. Southern Regional Division
Address: 4505 S. Maryland Parkway
Image
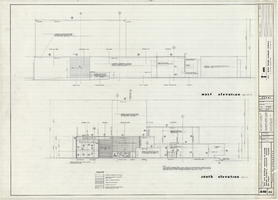
Architectural drawings of Fine Arts Building, University of Nevada Southern Regional Branch, Las Vegas, Nevada, west and south exterior elevations, July 15, 1963
Date
Archival Collection
Description
West and south exterior elevations of the Fine Arts Building (later to become the Judy Bayley Theatre) at the University of Nevada Southern Regional Branch, Las Vegas, Nevada (later University of Nevada, Las Vegas). Scale: 1/8" = 1'-0". "Sheet A-10 of 26." "Drawn: JM. Checked: JBM. Date 10 July 63. Submittal dates: preliminary 12-7-62; intermediate 3-17-63; final 7-15-63." "Bolt , Beranek and Newman Inc., consultants in acoustics. D'Autremont-Helms & Assoc., consulting mechanical engineers. Helin Engineering Co., electrical engineers." "Fund code no. 82301." "State of Nevada Planning Board, Carson City, Nevada."
Site Name: University of Nevada. Southern Regional Division
Address: 4505 S. Maryland Parkway
Image
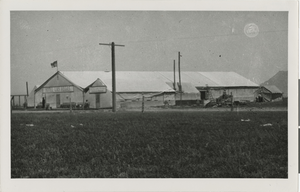
Photograph of the Hotel Las Vegas (Las Vegas), 1905
Date
Archival Collection
Description
The Hotel Las Vegas was the first hotel in Las Vegas, a tent set up for people who came to participate in the land auction. Managed by Pop Squires." Transcribed from back of photo: "Hotel Las Vegas 1905. Hotel Las Vegas, built by Las Vegas Trading Co. in 1905 was located on North Main Street between Stewart and the creek across from Woodards Down Town Camp on grounds later occupied by Elwells Ware House. All canvas and lumber used in building was cut to size and holes bored in Los Angeles, ready to be bolted together on arrival in Las Vegas. Hotel had 20 rooms. Floor space was 40 x 130 ft. Kitchen and Dining Room are seen next door to Hotel on the right. This Hotel was managed by Chas. P. Squires. Photo by Eddie Gillette, 1905." Transcribed from Special Collections sheet: "Selling of L.V. First L.V. Hotel pic cap. First Las Vegas Hotel -- The Hotel Las Vegas was made ready for the first buyers of real estate at the 1905 auction when the Las Vegas Trading Co., managed by Charles (Pop) Squires, opened the registry. All canvas and lumber used in building was cut to size and holes bored in Los Angeles, a prefab forerunner. Hotel Las Vegas boasted 20 rooms and was regarded as the top 'night spot' of its day."
Site Name: Hotel Las Vegas
Address: 1 Fremont Street
Image

