Search the Special Collections and Archives Portal
Search Results
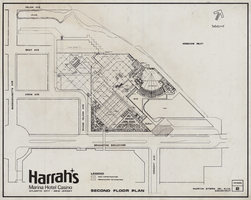
Architectural drawing of Harrah's Resort Atlantic City, second floor plan, December 10, 1983
Date
Archival Collection
Description
Project overview drawings of Harrah's Marina in Atlantic City from 1983; printed on mylar. Shows floor plan with outline of the surrounding site.
Site Name: Harrah's Marina Resort (Atlantic City)
Address: 777 Harrah's Boulevard, Atlantic City, NJ
Image
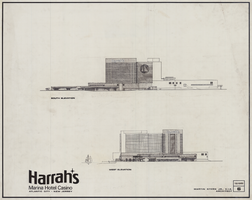
Architectural drawing of Harrah's Resort Atlantic City, south and west elevations, December 10, 1983
Date
Archival Collection
Description
Project overview drawings of Harrah's Marina in Atlantic City from 1983; printed on mylar.
Site Name: Harrah's Marina Resort (Atlantic City)
Address: 777 Harrah's Boulevard, Atlantic City, NJ
Image
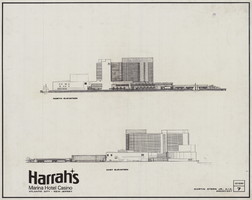
Architectural drawing of Harrah's Resort Atlantic City, north and east elevations, December 10, 1983
Date
Archival Collection
Description
Project overview drawings of Harrah's Marina in Atlantic City from 1983; printed on mylar.
Site Name: Harrah's Marina Resort (Atlantic City)
Address: 777 Harrah's Boulevard, Atlantic City, NJ
Image
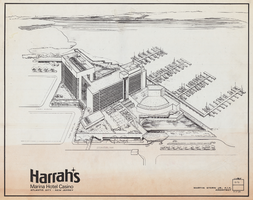
Architectural drawing of Harrah's Resort Atlantic City, project overview, April 27, 1983
Date
Archival Collection
Description
Sketch of the entire Harrah's Atlantic City property, including the adjacent marina. '00585. D.D.'
Site Name: Harrah's Marina Resort (Atlantic City)
Address: 777 Harrah's Boulevard, Atlantic City, NJ
Image

Googie architectural design drawing of Riviera Villa (Las Vegas), exterior elevation, circa 1961
Date
Archival Collection
Description
Pencil sketch of the proposed Googie-styled Riviera Villa in Las Vegas.
Address: Las Vegas; Clark County; Nevada
Image
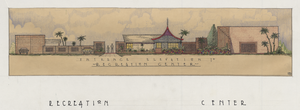
Googie architectural design drawing of an entrance to an unnamed recreation center, circa 1961
Date
Archival Collection
Description
Drawing of an entrance to a recreation center for an unnamed complex.
Architecture and Design Style: GoogieImage

Googie architectural design drawing of Brasilia Village, bird's-eye perspective, circa 1961
Date
Archival Collection
Description
Conceptual drawing of the proposed Brasilia Village hotel complex.
Address: Las Vegas; Clark County; Nevada
Image
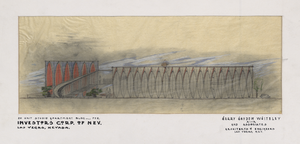
Googie architectural style design of studio apartment building (Las Vegas), exterior perspective, circa 1961
Date
Archival Collection
Description
Conceptual drawing of a proposed 20 unit studio apartment building for Investors Corporation of Nevada in Las Vegas.
Address: Las Vegas; Clark County; Nevada
Image

Googie architectural design drawing of Riviera Villa (Las Vegas), pool area perspective, circa 1961
Date
Archival Collection
Description
Pencil sketch of the pool area of the proposed Riviera Villa in Las Vegas.
Address: Las Vegas; Clark County; Nevada
Image
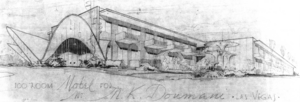
Googie architectural style design drawing of a 100-room motel (Las Vegas), exterior elevation, circa 1961
Date
Archival Collection
Description
Pencil sketch of the proposed Googie-style motel later called the Riviera Villa in Las Vegas.
Architecture and Design Style: GoogieImage
