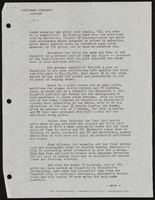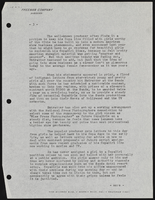Search the Special Collections and Archives Portal
Search Results
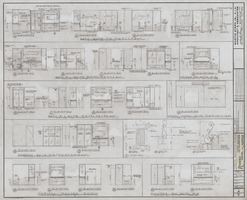
Architectural drawing of Riviera Hotel tower addition (Las Vegas), interior penthouse elevations, December 12, 1973
Date
Archival Collection
Description
Interior penthouse details and elevations for additions and alterations to the tower of the Riviera Hotel from 1974. Includes revision dates. Printed on mylar. John T. Iwamoto, delineator; Berton Charles Severson, architect; Brian Walter Webb, architect.
Site Name: Riviera Hotel and Casino
Address: 2901 Las Vegas Boulevard South
Image
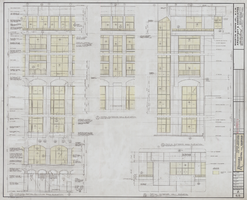
Architectural drawing of Riviera Hotel tower addition (Las Vegas), exterior wall elevations, December 12, 1973
Date
Archival Collection
Description
Exterior wall elevations for additions and alterations to the tower of the Riviera Hotel from 1974. Drawn by C.M. Includes revision dates. Printed on mylar. John T. Iwamoto, delineator; Berton Charles Severson, architect; Brian Walter Webb, architect.
Site Name: Riviera Hotel and Casino
Address: 2901 Las Vegas Boulevard South
Image
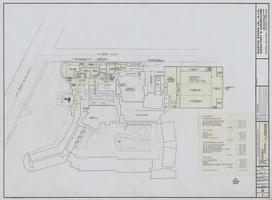
Architectural drawing of Riviera Hotel proposal (Las Vegas), proposed first floor plan, October 25, 1978
Date
Archival Collection
Description
Proposed first floor plan for addition of conference space to the Riviera Hotel from 1978. Drawn by SAD. Includes area tabulation. Printed on mylar. Berton Charles Severson, architect; Brian Walter Webb, architect.
Site Name: Riviera Hotel and Casino
Address: 2901 Las Vegas Boulevard South
Image
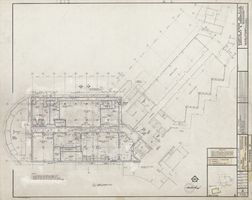
Architectural drawing of Riviera Hotel (Las Vegas), first floor plan, shops, phase D, October 16, 1981
Date
Archival Collection
Description
Plans from 1981 for changes to the Riviera. Drawn by C.L.S. Includes revision dates and key plan. Printed on mylar. Berton Charles Severson, architect; Brian Walter Webb, architect.
Site Name: Riviera Hotel and Casino
Address: 2901 Las Vegas Boulevard South
Image
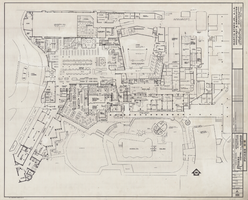
Architectural drawing of Riviera Hotel (Las Vegas), master plan, existing first floor casino remodel, phase B-2, October 14, 1982
Date
Archival Collection
Description
Existing first floor master plan from 1981 for changes to the Riviera. Printed on mylar. Berton Charles Severson, architect; Brian Walter Webb, architect.
Site Name: Riviera Hotel and Casino
Address: 2901 Las Vegas Boulevard South
Image
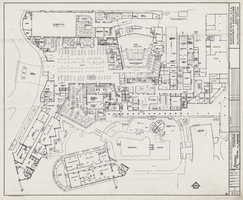
Architectural drawing of Riviera Hotel (Las Vegas), existing first floor master plan, October 26, 1982
Date
Archival Collection
Description
Existing first floor master plans from 1981 for changes to the Riviera. Includes revision dates. Printed on mylar. Berton Charles Severson, architect; Brian Walter Webb, architect.
Site Name: Riviera Hotel and Casino
Address: 2901 Las Vegas Boulevard South
Image
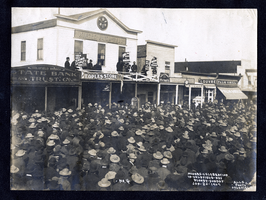
Photograph of a crowd attending a Miners Union event on 2nd Anniversary of Bloody Sunday Massacre in Russia, Goldfield (Nev.), January 20, 1907
Date
Archival Collection
Description
Caption: Miners-celebration in-Goldfield-Nev Bloody-Sunday Jan-20-1907
Site Name: Miners Union Hall (Goldfield, Nev.)
State Bank and Trust Company (Goldfield, Nev.)
Palm Grill (Goldfield, Nev.)
Image
Gutiérrez, José Luis, 1941-
José Luis Gutiérrez is a self-made entrepreneur and icon in Las Vegas, Nevada, who immigrated at a young age from his hometown in Guadalajara, Jalisco, Mexico. José’s childhood memories are filled with nostalgic and loving stories from being raised by his grandmother to working at his uncle’s mechanic shop from a young age. José remembers his childhood as a tough one since he had to start working early in life and did not get to finish high school even, but he relates how his mother always motivated him to do big things in life.
Person

