Search the Special Collections and Archives Portal
Search Results
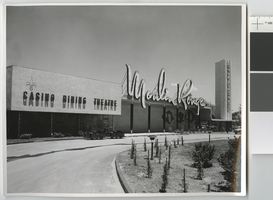
Photograph of the façade of the Moulin Rouge Hotel (Las Vegas), 1955
Date
Archival Collection
Description
Façade, tower, and sign of the Moulin Rouge Hotel. Stamp on back of photo: "Please credit Union Pacific Railroad Photo, Public Relations Department, 422 West 6th St., Los Angeles 14, Calif, File Print Stock, Los Angeles Neg."
Site Name: Moulin Rouge Hotel
Address: 900 West Bonanza Road, Las Vegas, NV
Image
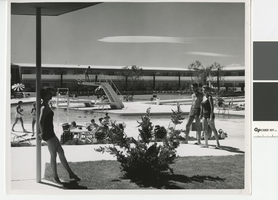
Photograph of the swimming pool at the Dunes Hotel (Las Vegas), circa 1950s
Date
Archival Collection
Description
Guests enjoying the swimming pool at the Dunes Hotel.
Site Name: Dunes Hotel
Address: 3650 Las Vegas Boulevard South, Las Vegas, NV
Image
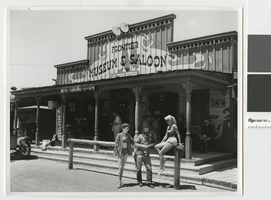
Photograph of people near the entrance of the museum and saloon at Last Frontier Village, 1950s
Date
Archival Collection
Description
Entrance to the museum and saloon in Last Frontier Village, a theme park at the Hotel Last Frontier
Site Name: Frontier
Address: 3120 Las Vegas Boulevard South
Image
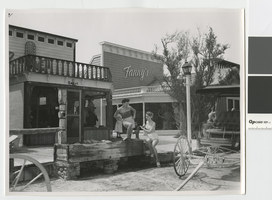
Photograph of two women near Fanny's Dress Shop at Last Frontier Village, 1950s
Date
Archival Collection
Description
View of Fanny's Dress Shop in Last Frontier Village, a theme park at the Hotel Last Frontier.
Site Name: Frontier
Address: 3120 Las Vegas Boulevard South
Image
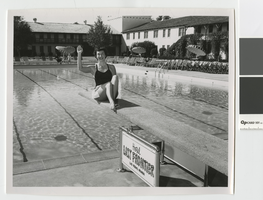
Photograph of Florence Chadwick sitting on the diving board at the swimming pool of the Hotel Last Frontier, 1950s
Date
Archival Collection
Description
Florence Chadwick, the first American woman to swim the English Channel both directions, at the swimming pool of the Hotel Last Frontier.
Site Name: Frontier
Address: 3120 Las Vegas Boulevard South
Image
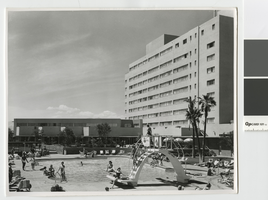
Photograph of guests at the Riviera Hotel swimming pool (Las Vegas), after 1955
Date
Archival Collection
Description
Guests in the courtyard and pool area of the Riviera Hotel.
Site Name: Riviera Hotel and Casino
Address: 2901 Las Vegas Boulevard South
Image
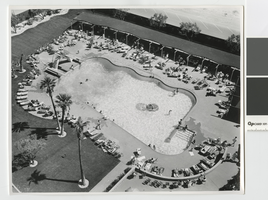
Aerial photograph of guests at the Riviera Hotel swimming pool (Las Vegas), after 1955
Date
Archival Collection
Description
Overhead view of guests in the courtyard and pool area of the Riviera Hotel.
Site Name: Riviera Hotel and Casino
Address: 2901 Las Vegas Boulevard South
Image
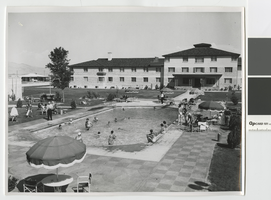
Photograph of guests at the Thunderbird Hotel swimming pool (Las Vegas), circa 1950s
Date
Archival Collection
Description
Guests in the courtyard and swimming pool area of the Thunderbird Hotel.
Site Name: Thunderbird Hotel
Address: 2755 Las Vegas Boulevard South
Image
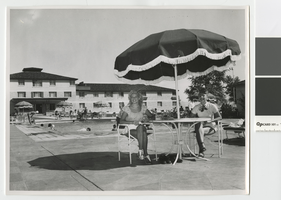
Photograph of two women at a table in the courtyard of the Thunderbird Hotel (Las Vegas), circa 1950s
Date
Archival Collection
Description
Two women sitting at a table in the courtyard of the Thunderbird Hotel, near the swimming pool.
Site Name: Thunderbird Hotel
Address: 2755 Las Vegas Boulevard South
Image
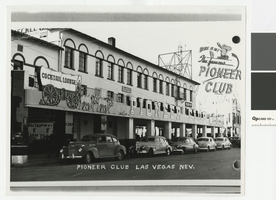
Photograph of the Pioneer Club from 1st Street (Las Vegas), before 1951
Date
Archival Collection
Description
Pioneer Club façade from 1st Street. Above the Pioneer Club marquee are signs for a physician and an attorney's office.
Site Name: Pioneer Club
Address: 25 East Fremont Street
Image
